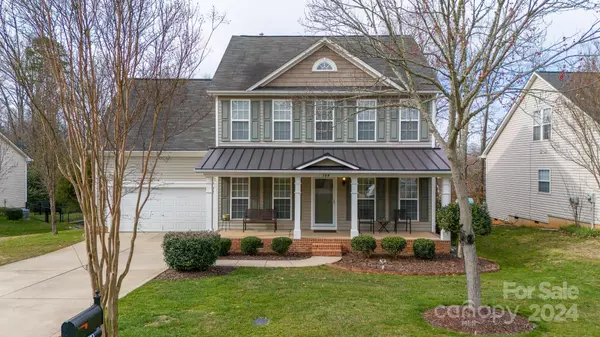For more information regarding the value of a property, please contact us for a free consultation.
384 Chorus RD Fort Mill, SC 29715
Want to know what your home might be worth? Contact us for a FREE valuation!

Our team is ready to help you sell your home for the highest possible price ASAP
Key Details
Sold Price $477,000
Property Type Single Family Home
Sub Type Single Family Residence
Listing Status Sold
Purchase Type For Sale
Square Footage 2,606 sqft
Price per Sqft $183
Subdivision Dominion Bridge
MLS Listing ID 4113130
Sold Date 04/04/24
Bedrooms 4
Full Baths 2
Half Baths 1
HOA Fees $16
HOA Y/N 1
Abv Grd Liv Area 2,606
Year Built 2007
Lot Size 8,232 Sqft
Acres 0.189
Property Sub-Type Single Family Residence
Property Description
Welcome to your dream home! This stunning 4-bedroom, 2.5-bath home boasts an inviting open floor plan, perfect for modern living. As you step through the elegant 2-story foyer, you'll be greeted by the warmth of the gas logs in the great room, ideal for cozy gatherings. The well-appointed kitchen features a convenient pantry & connects to the spacious formal dining room, complete with tray ceiling. Need a spacious workspace? Look no further than the generously sized office, offering ample room for productivity. Retreat to the luxurious primary suite, showcasing a walk-in closet, dual sinks, huge garden tub & separate shower for ultimate relaxation. Enjoy the outdoors with a huge front porch & rear deck, perfect for entertaining or unwinding after a long day. The oversized garage with storage area provides ample space for all your needs. Conveniently located close to schools in the award-winning Fort Mill School District. Don't miss out on this exceptional opportunity!
Location
State SC
County York
Zoning PND
Interior
Interior Features Attic Stairs Pulldown, Entrance Foyer, Garden Tub, Open Floorplan, Pantry, Tray Ceiling(s)
Heating Central
Cooling Ceiling Fan(s), Central Air
Flooring Carpet, Vinyl, Wood
Fireplaces Type Gas Log, Great Room
Fireplace true
Appliance Dishwasher, Electric Oven, Electric Range, Microwave
Laundry Laundry Room, Main Level
Exterior
Garage Spaces 2.0
Street Surface Concrete,Paved
Porch Deck, Front Porch
Garage true
Building
Foundation Crawl Space
Sewer Public Sewer
Water City
Level or Stories Two
Structure Type Vinyl
New Construction false
Schools
Elementary Schools Dobys Bridge
Middle Schools Forest Creek
High Schools Catawba Ridge
Others
Senior Community false
Acceptable Financing Cash, Conventional, FHA, VA Loan
Listing Terms Cash, Conventional, FHA, VA Loan
Special Listing Condition None
Read Less
© 2025 Listings courtesy of Canopy MLS as distributed by MLS GRID. All Rights Reserved.
Bought with Elin Brown • Keller Williams Connected




