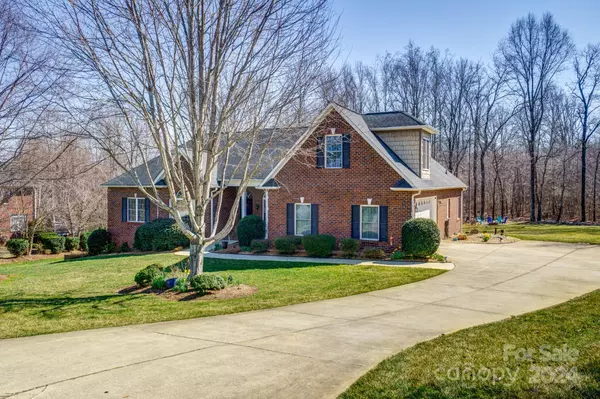For more information regarding the value of a property, please contact us for a free consultation.
6316 Dwayne Starnes DR Hickory, NC 28602
Want to know what your home might be worth? Contact us for a FREE valuation!

Our team is ready to help you sell your home for the highest possible price ASAP
Key Details
Sold Price $645,000
Property Type Single Family Home
Sub Type Single Family Residence
Listing Status Sold
Purchase Type For Sale
Square Footage 3,829 sqft
Price per Sqft $168
Subdivision Baker Mountain Estates
MLS Listing ID 4110677
Sold Date 04/02/24
Bedrooms 3
Full Baths 3
HOA Fees $25/ann
HOA Y/N 1
Abv Grd Liv Area 2,665
Year Built 2007
Lot Size 0.810 Acres
Acres 0.81
Property Sub-Type Single Family Residence
Property Description
Coming soon in Bakers Mountain Estates in Hickory, NC. This custom split-floorplan 3 bed/3 bath home boasts timeless hardwoods, arched doorways, and a striking rock fireplace. Kitchen upgrades include new custom cabinets, updated granite counter tops, new backsplash, and several new appliances. Separate dining room with tray ceilings. Private office with glass French doors. Primary suite features a sitting area, tile shower, jetted tub, and spacious walk-in closet. Remodeled guest bath. Spacious bonus room above garage has new plank flooring. Set on a generous 0.81-acre lot, the exterior features a front porch, large deck, and patio overlooking a landscaped yard transitioning into wooded areas. Exterior updates include new gutter screens, new front and rear storm doors, full sprinkler system, and exterior lighting. Baker Mountain Estates offers a community atmosphere with amenities like a common recreational area, standardized mailboxes, and well-lit streets. Fresh photos this Friday!
Location
State NC
County Catawba
Zoning R-40
Rooms
Basement Finished, Full, Interior Entry, Walk-Out Access
Main Level Bedrooms 3
Interior
Interior Features Attic Walk In, Pantry, Split Bedroom, Tray Ceiling(s), Vaulted Ceiling(s), Walk-In Closet(s)
Heating Heat Pump, Zoned
Cooling Ceiling Fan(s), Heat Pump, Zoned
Flooring Carpet, Tile
Fireplaces Type Fire Pit, Living Room
Fireplace true
Appliance Dishwasher, Double Oven, Electric Water Heater, Gas Cooktop, Microwave
Laundry Main Level
Exterior
Garage Spaces 2.0
Community Features Picnic Area, Street Lights
Utilities Available Cable Available, Cable Connected, Electricity Connected, Phone Connected, Propane
Roof Type Shingle
Street Surface Concrete,Paved
Porch Awning(s), Deck, Front Porch, Patio
Garage true
Building
Lot Description Adjoins Forest
Foundation Basement
Sewer Septic Installed
Water County Water
Level or Stories 1 Story/F.R.O.G.
Structure Type Brick Full,Vinyl
New Construction false
Schools
Elementary Schools Mountain View
Middle Schools Jacobs Fork
High Schools Fred T. Foard
Others
Senior Community false
Restrictions Architectural Review,Building,Deed,Square Feet,Subdivision
Acceptable Financing Cash, Conventional, VA Loan
Listing Terms Cash, Conventional, VA Loan
Special Listing Condition Third Party Approval
Read Less
© 2025 Listings courtesy of Canopy MLS as distributed by MLS GRID. All Rights Reserved.
Bought with Steven Mora • Realty Executives of Hickory




