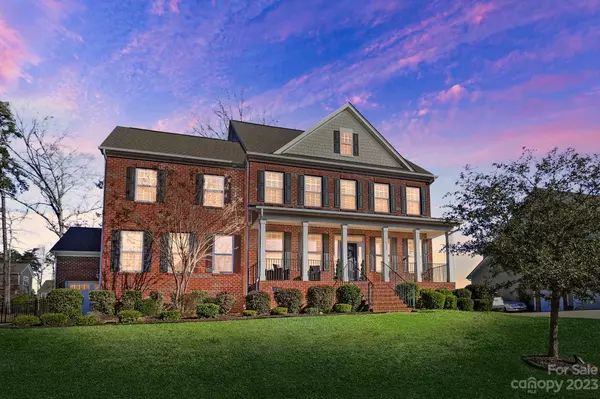For more information regarding the value of a property, please contact us for a free consultation.
16927 Alydar Commons LN Charlotte, NC 28278
Want to know what your home might be worth? Contact us for a FREE valuation!

Our team is ready to help you sell your home for the highest possible price ASAP
Key Details
Sold Price $730,000
Property Type Single Family Home
Sub Type Single Family Residence
Listing Status Sold
Purchase Type For Sale
Square Footage 3,919 sqft
Price per Sqft $186
Subdivision Southern Trace
MLS Listing ID 4099678
Sold Date 03/25/24
Bedrooms 5
Full Baths 5
HOA Fees $68/qua
HOA Y/N 1
Abv Grd Liv Area 3,919
Year Built 2015
Lot Size 0.350 Acres
Acres 0.35
Property Sub-Type Single Family Residence
Property Description
This gorgeous, meticulously maintained 3-story, 5 BR/5 BA, home impresses from the moment you walk into the foyer! Immediately you will discover the perfect blend of luxury and functionality, the open concept layout is great for entertaining and everyday living. Upon entering you are greeted by a beautiful dining rm w/tray ceiling and a custom home office/living rm. Gleaming hardwoods, crown molding and designer lighting throughout main level. A plethora of natural light and an in-law suite. The great rm features a coffered ceiling you're sure to love. The chef's kitchen has a gas cooktop, ss appliances, double oven, island, granite countertops, eating area w/bay window. Off the kitchen is a deck and patio w/firepit. The 2nd level offers a spacious primary bedroom suite w/ensuite bath that includes dual sinks, soaking tub and custom walk-in closet. 2 additional bedrooms w/full baths and a loft/family rm. The 3rd level features a huge bonus/media rm and bedroom w/full bath. Welcome Home
Location
State NC
County Mecklenburg
Zoning R3
Rooms
Main Level Bedrooms 1
Interior
Interior Features Attic Other, Breakfast Bar, Cable Prewire, Drop Zone, Entrance Foyer, Garden Tub, Kitchen Island, Open Floorplan, Pantry, Tray Ceiling(s), Walk-In Closet(s)
Heating Forced Air, Natural Gas
Cooling Ceiling Fan(s), Central Air
Flooring Carpet, Tile, Wood
Fireplaces Type Fire Pit, Great Room
Fireplace true
Appliance Dishwasher, Disposal, Double Oven, Electric Water Heater, Exhaust Fan, Gas Cooktop, Microwave, Self Cleaning Oven
Laundry Electric Dryer Hookup, Laundry Room, Upper Level, Washer Hookup
Exterior
Garage Spaces 3.0
Fence Back Yard, Fenced
Community Features Clubhouse, Outdoor Pool, Playground, Sidewalks, Street Lights
Utilities Available Cable Available, Electricity Connected, Gas
Roof Type Shingle
Street Surface Concrete,Paved
Porch Deck, Front Porch, Patio
Garage true
Building
Foundation Crawl Space
Sewer Public Sewer
Water City
Level or Stories Three
Structure Type Brick Partial,Hardboard Siding
New Construction false
Schools
Elementary Schools Palisades Park
Middle Schools Southwest
High Schools Palisades
Others
HOA Name Braesael Management
Senior Community false
Acceptable Financing Cash, Conventional, FHA, VA Loan
Listing Terms Cash, Conventional, FHA, VA Loan
Special Listing Condition None
Read Less
© 2025 Listings courtesy of Canopy MLS as distributed by MLS GRID. All Rights Reserved.
Bought with Scott Reed • Highgarden Real Estate




