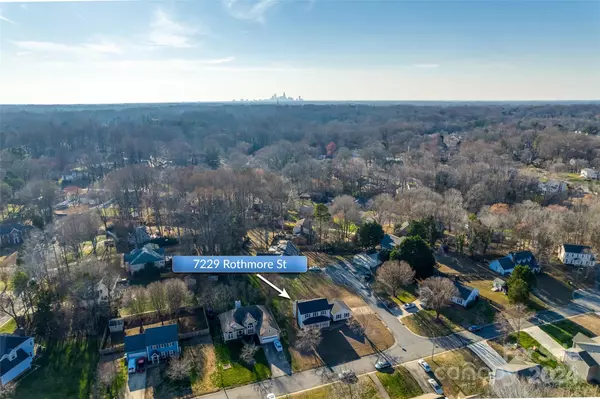For more information regarding the value of a property, please contact us for a free consultation.
7229 Rothmore ST Charlotte, NC 28215
Want to know what your home might be worth? Contact us for a FREE valuation!

Our team is ready to help you sell your home for the highest possible price ASAP
Key Details
Sold Price $301,000
Property Type Single Family Home
Sub Type Single Family Residence
Listing Status Sold
Purchase Type For Sale
Square Footage 1,703 sqft
Price per Sqft $176
Subdivision Ravenwood
MLS Listing ID 4112020
Sold Date 03/13/24
Style Traditional
Bedrooms 3
Full Baths 2
Half Baths 1
Abv Grd Liv Area 1,703
Year Built 1990
Lot Size 0.350 Acres
Acres 0.35
Property Description
MULTIPLE OFFERS RECEIVED - PLEASE SEND YOUR BEST OFFER BY 3/5/24 8pm EST. WILL SHARE BY EOD 3/6 OFFER RESPONSES. Ready for you to put your own stamp on it, this home is a renovation project dream in process! The most costly items have already been done in the last year (new roof, new HVAC, new siding, & all new windows), & w/ an ideal floor plan there is loads of potential for a great return on investment to finish this project out! The primary bedroom has a vaulted ceiling, walk-in closet, & the shower has already been replaced. 2 other bedrooms & secondary bath complete the upstairs. Downstairs you'll find a large great room w/ fireplace, flex room that you can customize for any needs (office, formal dining, etc), a kitchen that boasts loads of storage & a breakfast area, half bath, and a generous laundry room right off the 2-car garage. All floors have already been taken up, & the paint is neutral throughout. The backyard is level w/ a patio, & situated on the corner at cul-de-sac.
Location
State NC
County Mecklenburg
Zoning N1-A
Interior
Interior Features Pantry, Vaulted Ceiling(s), Walk-In Closet(s)
Heating Central
Cooling Central Air
Flooring Other - See Remarks
Fireplace true
Appliance Microwave
Exterior
Garage Spaces 2.0
Community Features Street Lights
Roof Type Shingle
Garage true
Building
Lot Description Corner Lot, Cul-De-Sac, Level
Foundation Slab
Sewer Public Sewer
Water City
Architectural Style Traditional
Level or Stories Two
Structure Type Vinyl
New Construction false
Schools
Elementary Schools Unspecified
Middle Schools Unspecified
High Schools Unspecified
Others
Senior Community false
Acceptable Financing Cash, Conventional
Listing Terms Cash, Conventional
Special Listing Condition None
Read Less
© 2024 Listings courtesy of Canopy MLS as distributed by MLS GRID. All Rights Reserved.
Bought with Elvis Pham • Coldwell Banker Realty
GET MORE INFORMATION





