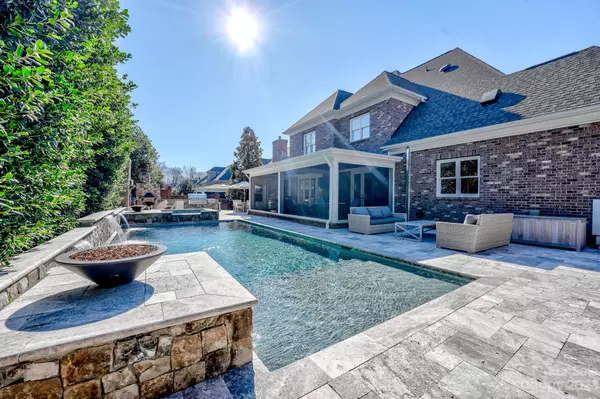For more information regarding the value of a property, please contact us for a free consultation.
4013 Cornwallis Camp DR Charlotte, NC 28226
Want to know what your home might be worth? Contact us for a FREE valuation!

Our team is ready to help you sell your home for the highest possible price ASAP
Key Details
Sold Price $1,865,000
Property Type Single Family Home
Sub Type Single Family Residence
Listing Status Sold
Purchase Type For Sale
Square Footage 5,504 sqft
Price per Sqft $338
Subdivision Stonecroft
MLS Listing ID 4100835
Sold Date 03/07/24
Style Transitional
Bedrooms 5
Full Baths 6
Half Baths 1
Abv Grd Liv Area 5,504
Year Built 2005
Lot Size 0.280 Acres
Acres 0.28
Property Description
Indulge in opulence in prestigious Stonecroft with this exquisite 5-bed, 6.5-bath estate. Elegance abounds with a designated dining room and an office. Unwind in the main floor master with fireplace & vaulted ceilings. Luxurious master bath features designer finishes, 6x7 shower with 4 heads, & his + hers closets. Entertainment thrives with a 3rd-floor movie room, wet bar, and bathroom. A bonus room adds versatility. Remodeled kitchen and butlers pantry boast designer appliances and quartz countertops. This tech-savvy paradise offers audio throughout, a wine cellar, and a screened porch. Outdoors, a 2021 pool with custom stone retaining wall, waterfall, built-in kitchen, pizza oven, & fireplace awaits. The 3-car garage, new roof, & water heater (2022) reflect commitment to quality. Additional features: updated HVAC, 10-ft ceilings, prime cul-de-sac location. A rare opportunity for meticulously curated luxury living. Your dream home awaits. Ask your realtor for full list of upgrades.
Location
State NC
County Mecklenburg
Zoning R3
Rooms
Main Level Bedrooms 1
Interior
Interior Features Attic Walk In, Built-in Features, Drop Zone, Entrance Foyer, Open Floorplan, Storage, Vaulted Ceiling(s), Walk-In Closet(s), Walk-In Pantry, Wet Bar
Heating Forced Air, Natural Gas
Cooling Central Air
Flooring Carpet, Tile, Wood
Fireplaces Type Family Room, Outside, Primary Bedroom
Fireplace true
Appliance Convection Oven, Dishwasher, Disposal, Double Oven, Gas Range, Gas Water Heater, Refrigerator, Tankless Water Heater, Wine Refrigerator
Exterior
Exterior Feature Hot Tub, In-Ground Irrigation, Outdoor Kitchen, In Ground Pool
Garage Spaces 3.0
Fence Back Yard
Roof Type Shingle
Garage true
Building
Lot Description Cul-De-Sac
Foundation Crawl Space
Sewer Public Sewer
Water City
Architectural Style Transitional
Level or Stories Three
Structure Type Brick Full,Stone Veneer
New Construction false
Schools
Elementary Schools Olde Providence
Middle Schools Carmel
High Schools Myers Park
Others
HOA Name Hawthorne
Senior Community false
Special Listing Condition None
Read Less
© 2024 Listings courtesy of Canopy MLS as distributed by MLS GRID. All Rights Reserved.
Bought with Millie Newton • RE/MAX Executive
GET MORE INFORMATION





