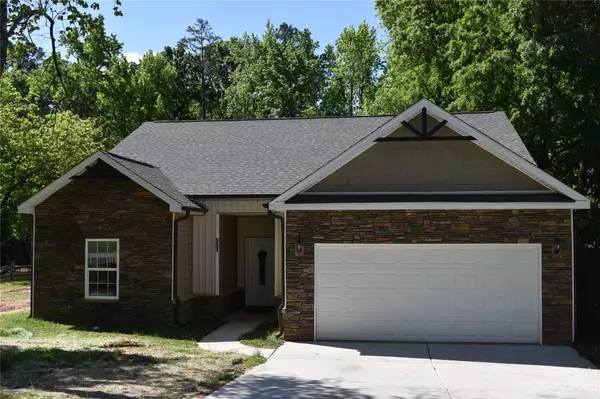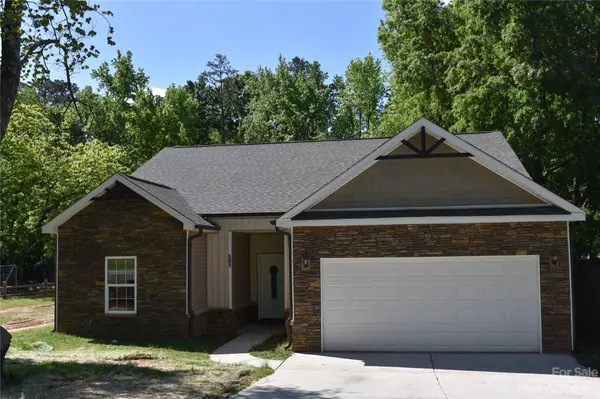For more information regarding the value of a property, please contact us for a free consultation.
501 Austin DR Charlotte, NC 28213
Want to know what your home might be worth? Contact us for a FREE valuation!

Our team is ready to help you sell your home for the highest possible price ASAP
Key Details
Sold Price $470,000
Property Type Single Family Home
Sub Type Single Family Residence
Listing Status Sold
Purchase Type For Sale
Square Footage 2,268 sqft
Price per Sqft $207
Subdivision Hidden Valley
MLS Listing ID 4023856
Sold Date 02/21/24
Style Transitional
Bedrooms 5
Full Baths 3
Construction Status Completed
Abv Grd Liv Area 2,268
Year Built 2019
Lot Size 0.400 Acres
Acres 0.4
Lot Dimensions 85 x 199 x 87 x 200
Property Description
This stunning one and a half story residence is nestled in the Austin Park subdivision in Hidden Valley in the UNCC area of Charlotte, NC. Home boasts an inviting open floor plan featuring a beautiful kitchen adorned w/granite countertops, custom cabinets, tile backsplash, electric cooktop & beautiful stone bar that separates the Kitchen from the Dining Room. Start your day with a cup of coffee in the sunlit dining area or outside on the concrete patio. Home features a spacious living room that connects to the Kitchen & Dining that has gorgeous molding & wainscoting. Upstairs is a loft area, 2 BRs w/walk-in closets & a luxurious Bath. Attic. Two secondary bedrooms & full bath complete the Main Level where the generously proportioned Primary Bedroom & Bath are located. Primary BR has tray ceiling, walk-in closet; BA has tile, granite, 2 sinks, whirlpool tub, sep. shower. The home has 5 BR, 3 BA. Beautiful moldings, HW floors, 9' ceilings, recessed lighting, elegant archways, HW stairs.
Location
State NC
County Mecklenburg
Zoning SF
Rooms
Guest Accommodations None
Main Level Bedrooms 3
Interior
Interior Features Attic Walk In, Open Floorplan, Pantry, Tray Ceiling(s), Walk-In Closet(s)
Heating Electric
Cooling Electric
Flooring Tile, Other - See Remarks
Fireplaces Type Great Room, Outside, Propane
Fireplace true
Appliance Dishwasher, Disposal, Electric Oven, Electric Range, Electric Water Heater, Microwave
Laundry Laundry Room, Main Level
Exterior
Garage Spaces 2.0
Community Features None
Utilities Available Propane
Waterfront Description None
Roof Type Composition
Street Surface Concrete,Paved
Accessibility Two or More Access Exits
Porch Patio
Garage true
Building
Lot Description Level, Wooded
Foundation Slab
Sewer Public Sewer
Water City
Architectural Style Transitional
Level or Stories One and One Half
Structure Type Stone Veneer,Vinyl
New Construction false
Construction Status Completed
Schools
Elementary Schools Hidden Valley
Middle Schools Martin Luther King Jr
High Schools Julius L. Chambers
Others
Senior Community false
Restrictions No Representation
Acceptable Financing Cash, Conventional
Listing Terms Cash, Conventional
Special Listing Condition None
Read Less
© 2025 Listings courtesy of Canopy MLS as distributed by MLS GRID. All Rights Reserved.
Bought with Lilian Reyes • USA Realty




