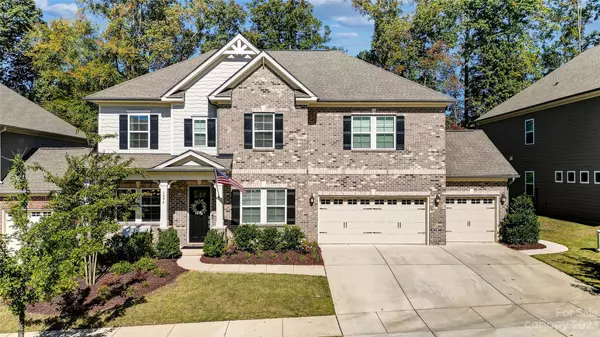For more information regarding the value of a property, please contact us for a free consultation.
1494 Afton WAY Fort Mill, SC 29708
Want to know what your home might be worth? Contact us for a FREE valuation!

Our team is ready to help you sell your home for the highest possible price ASAP
Key Details
Sold Price $815,000
Property Type Single Family Home
Sub Type Single Family Residence
Listing Status Sold
Purchase Type For Sale
Square Footage 3,843 sqft
Price per Sqft $212
Subdivision Brayden
MLS Listing ID 4079961
Sold Date 02/08/24
Style Traditional
Bedrooms 5
Full Baths 3
Half Baths 1
HOA Fees $55
HOA Y/N 1
Abv Grd Liv Area 3,843
Year Built 2018
Lot Size 8,712 Sqft
Acres 0.2
Lot Dimensions 73x120x73x120
Property Description
Absolutely pristine Oakwood floor plan in Brayden! Beautiful homesite backing to a wooded buffer! What a gem! 5 bedrooms, 3.5 baths, Primary Suite on the main and 2 gathering spaces upstairs with endless possibilities! The main level features a gourmet kitchen with soaring stacked cabinets, gas cooktop, wall oven, an impressive island and leads into the spacious great room with gas logs! Head up to 4 additional well apportioned bedrooms with walk in closets, an oversized loft and an additional flex space, along with 2 full baths! 3 car garage! Wow! Screened porch and custom oversized patio and fire pit, just perfect for entertaining! Stunning outdoor hardscaping, landscaping and irrigation just completed in 2021, and Hot Tub conveys!! Brayden is home to impressive amenities to include trails, clubhouse, pool, shopping, eateries and fitness options! Fantastic location close to Baxter Village, Kingsley, downtown Fort Mill and all that Uptown Charlotte has to offer! Welcome Home!
Location
State SC
County York
Zoning RES
Rooms
Main Level Bedrooms 1
Interior
Interior Features Attic Stairs Pulldown, Kitchen Island, Open Floorplan, Pantry, Split Bedroom, Walk-In Closet(s)
Heating Central, Forced Air, Natural Gas
Cooling Ceiling Fan(s), Central Air
Flooring Carpet, Hardwood, Tile, Vinyl, Wood
Fireplaces Type Gas, Great Room
Fireplace true
Appliance Dishwasher, Disposal, Dryer, Electric Oven, Gas Cooktop, Gas Water Heater, Microwave, Refrigerator, Self Cleaning Oven, Wall Oven, Washer, Washer/Dryer
Exterior
Exterior Feature Fire Pit, Hot Tub, In-Ground Irrigation
Garage Spaces 3.0
Fence Back Yard, Fenced
Community Features Clubhouse, Outdoor Pool, Picnic Area, Playground, Pond, Sidewalks, Street Lights, Walking Trails
Roof Type Shingle
Garage true
Building
Lot Description Wooded, Views, Wooded
Foundation Slab
Sewer Public Sewer
Water City
Architectural Style Traditional
Level or Stories Two
Structure Type Fiber Cement,Stone Veneer
New Construction false
Schools
Elementary Schools Gold Hill
Middle Schools Pleasant Knoll
High Schools Fort Mill
Others
HOA Name Kuester
Senior Community false
Restrictions Architectural Review
Acceptable Financing Cash, Conventional, FHA, VA Loan
Listing Terms Cash, Conventional, FHA, VA Loan
Special Listing Condition None
Read Less
© 2024 Listings courtesy of Canopy MLS as distributed by MLS GRID. All Rights Reserved.
Bought with Stacey Dixson • Helen Adams Realty
GET MORE INFORMATION





