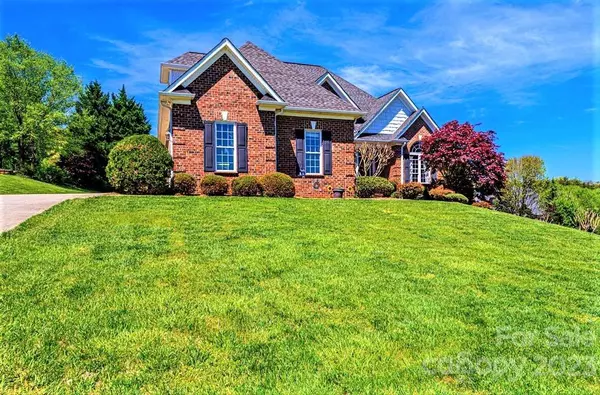For more information regarding the value of a property, please contact us for a free consultation.
1081 Horse Rock RD Hickory, NC 28602
Want to know what your home might be worth? Contact us for a FREE valuation!

Our team is ready to help you sell your home for the highest possible price ASAP
Key Details
Sold Price $630,000
Property Type Single Family Home
Sub Type Single Family Residence
Listing Status Sold
Purchase Type For Sale
Square Footage 4,404 sqft
Price per Sqft $143
Subdivision Baker Mountain Estates
MLS Listing ID 4021156
Sold Date 02/05/24
Bedrooms 4
Full Baths 4
Half Baths 1
HOA Fees $25/ann
HOA Y/N 1
Abv Grd Liv Area 2,579
Year Built 2003
Lot Size 0.720 Acres
Acres 0.72
Property Sub-Type Single Family Residence
Property Description
BACK ON MARKET. NEW ROOF AND NEW CARPET. NEW 2ND LEVEL HEAT PUMP DEC 2022 AND NEW COMPRESSOR FOR MAIN UNIT MAY 2023!! This all brick beauty has convenient & thoughtfully planned single level living with a bonus room upstairs and full basement. In addition to the primary BR with sitting area, on the main level, there are 2 other bedrooms, lovely kitchen with tons of pretty white cabinets, great room with a stately rock gas-log FP, and main level laundry. Upstairs is a bonus room and full bath. The open spacious basement (mostly finished) could be a 2nd living area. It is complete with another gas FP, game room, family room, kitchenette, BR with private bath, another half bath and 2 other finished rooms as well as unfinished space for storage. This property is located in the lovely Baker Mountain Estates in the Mountain View of Hickory and is conveniently located to the I-40/321/127 interchange.
Location
State NC
County Catawba
Zoning R-40
Rooms
Basement Exterior Entry, Full, Interior Entry, Partially Finished, Walk-Out Access
Main Level Bedrooms 3
Interior
Interior Features Breakfast Bar, Built-in Features, Entrance Foyer, Kitchen Island, Split Bedroom, Storage, Vaulted Ceiling(s), Walk-In Closet(s), Whirlpool
Heating Heat Pump
Cooling Ceiling Fan(s), Heat Pump
Fireplaces Type Family Room, Gas Log, Great Room, Propane
Fireplace true
Appliance Convection Oven, Dishwasher, Electric Range, Microwave, Refrigerator, Wall Oven
Laundry Laundry Room, Sink
Exterior
Garage Spaces 2.0
Street Surface Concrete,Paved
Accessibility Two or More Access Exits
Porch Deck, Front Porch, Patio
Garage true
Building
Lot Description Sloped
Foundation Basement
Sewer Septic Installed
Water City
Level or Stories 1 Story/F.R.O.G.
Structure Type Brick Full
New Construction false
Schools
Elementary Schools Mountain View
Middle Schools Jacobs Fork
High Schools Fred T. Foard
Others
HOA Name Nelson Price
Senior Community false
Restrictions Deed
Special Listing Condition None
Read Less
© 2025 Listings courtesy of Canopy MLS as distributed by MLS GRID. All Rights Reserved.
Bought with Brent Heavner • Premier South




