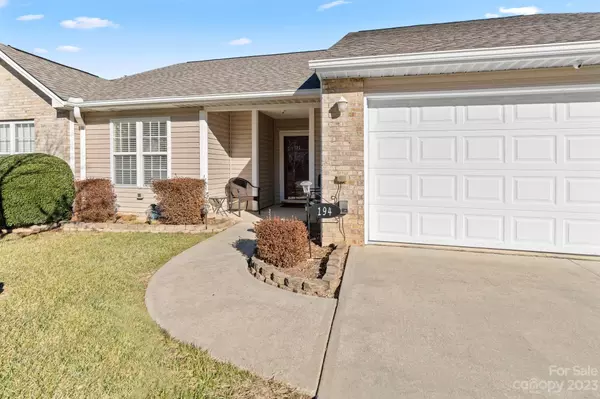For more information regarding the value of a property, please contact us for a free consultation.
194 Chesire WAY Fletcher, NC 28732
Want to know what your home might be worth? Contact us for a FREE valuation!

Our team is ready to help you sell your home for the highest possible price ASAP
Key Details
Sold Price $344,000
Property Type Condo
Sub Type Condominium
Listing Status Sold
Purchase Type For Sale
Square Footage 1,264 sqft
Price per Sqft $272
Subdivision Stafford Hills
MLS Listing ID 4093898
Sold Date 01/26/24
Style Traditional
Bedrooms 2
Full Baths 2
HOA Fees $135/mo
HOA Y/N 1
Abv Grd Liv Area 1,264
Year Built 2005
Property Description
Welcome to 194 Cheshire Way, a delightful family home nestled in the heart of Fletcher, NC. This charming residence offers a perfect blend of comfort, style, and a hot tub, providing an ideal setting for creating lasting memories. Ample natural light fills the space, highlighting the tasteful finishes and attention to detail. The open-concept design of the main living areas creates a welcoming atmosphere, perfect for entertaining friends and family. Located in the desirable community of Fletcher, this home is conveniently situated near schools, parks, and local amenities, offering a perfect balance of tranquility and accessibility
Location
State NC
County Henderson
Zoning C-2
Rooms
Main Level Bedrooms 2
Interior
Interior Features Attic Stairs Pulldown, Breakfast Bar, Hot Tub, Pantry, Walk-In Closet(s)
Heating Forced Air, Natural Gas
Cooling Central Air
Flooring Carpet, Linoleum, Parquet
Fireplaces Type Gas, Gas Log, Gas Unvented
Fireplace true
Appliance Dishwasher, Disposal, Electric Oven, Electric Range, Microwave, Refrigerator
Exterior
Exterior Feature Hot Tub
Garage Spaces 2.0
Community Features Sidewalks
Roof Type Shingle
Garage true
Building
Lot Description Level
Foundation Slab
Sewer Public Sewer
Water City
Architectural Style Traditional
Level or Stories One
Structure Type Brick Partial,Vinyl
New Construction false
Schools
Elementary Schools Glen Marlow
Middle Schools Rugby
High Schools West Henderson
Others
HOA Name Baldwin Real Estate Inc
Senior Community false
Restrictions Signage,Other - See Remarks
Special Listing Condition None
Read Less
© 2024 Listings courtesy of Canopy MLS as distributed by MLS GRID. All Rights Reserved.
Bought with Ryan Ross • Good Hike Realty
GET MORE INFORMATION





