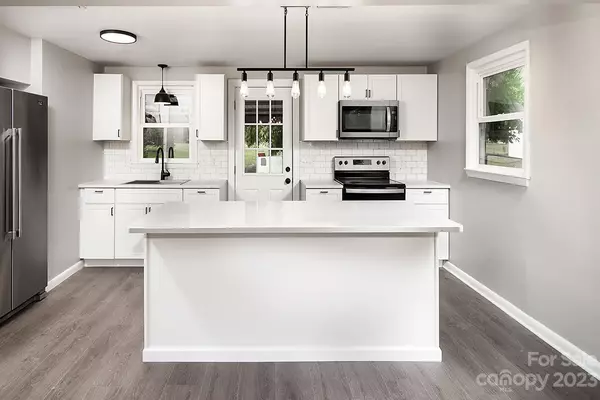For more information regarding the value of a property, please contact us for a free consultation.
2738 25th AVE NE Hickory, NC 28601
Want to know what your home might be worth? Contact us for a FREE valuation!

Our team is ready to help you sell your home for the highest possible price ASAP
Key Details
Sold Price $252,500
Property Type Single Family Home
Sub Type Single Family Residence
Listing Status Sold
Purchase Type For Sale
Square Footage 1,717 sqft
Price per Sqft $147
Subdivision Clearview Acres
MLS Listing ID 4071139
Sold Date 01/26/24
Style Ranch
Bedrooms 3
Full Baths 2
Construction Status Completed
Abv Grd Liv Area 1,033
Year Built 1964
Lot Size 0.430 Acres
Acres 0.43
Property Description
This charming split foyer ranch home boasts 3 bedrooms & 2 full baths, offering a comfortable & modern living space. As you enter through the double doors into the split foyer, up the stairs you'll immediately notice the updated kitchen w/white cabinets, stunning quartz island countertop & a stylish tile backsplash, complemented by new appliances opens to an oversized great room. The main-level bathroom impresses w/double sinks, black quartz counters, linen closet & a tiled tub/shower combo. The fully finished basement offers a spacious great room w\recessed lighting, a cozy wood-burning fireplace w/white-washed brick surround & wood mantel. The basement also houses a convenient utility room w/ample storage, laundry, as well as a full bath. Add'l storage in the carport's storage closet. This home combines comfort, style & functionality for a perfect living experience. The updated home features all-new windows, light fixtures & LED lighting. Covered back porch, fenced yard & bldg w/pwr.
Location
State NC
County Catawba
Zoning R-2
Rooms
Basement Basement Garage Door, Exterior Entry, Finished, Partially Finished, Storage Space, Walk-Out Access
Main Level Bedrooms 3
Interior
Interior Features Attic Other, Breakfast Bar, Kitchen Island
Heating Heat Pump
Cooling Attic Fan, Ceiling Fan(s), Electric, Heat Pump
Flooring Vinyl, Wood
Fireplaces Type Bonus Room, Wood Burning
Fireplace true
Appliance Dishwasher, Electric Oven, Electric Range, Electric Water Heater, Microwave, Refrigerator
Exterior
Exterior Feature Storage
Fence Back Yard, Chain Link
Community Features None
Utilities Available Electricity Connected, Propane
Roof Type Other - See Remarks
Garage false
Building
Lot Description Cleared
Foundation Basement
Sewer Septic Installed, Other - See Remarks
Water City, County Water
Architectural Style Ranch
Level or Stories One
Structure Type Brick Partial,Shingle/Shake
New Construction false
Construction Status Completed
Schools
Elementary Schools Clyde Campbell
Middle Schools Arndt
High Schools St. Stephens
Others
Senior Community false
Restrictions Building
Acceptable Financing Cash, Conventional, FHA, VA Loan
Horse Property None
Listing Terms Cash, Conventional, FHA, VA Loan
Special Listing Condition None
Read Less
© 2024 Listings courtesy of Canopy MLS as distributed by MLS GRID. All Rights Reserved.
Bought with Jason Huffman • Red Zone Realty, LLC
GET MORE INFORMATION





