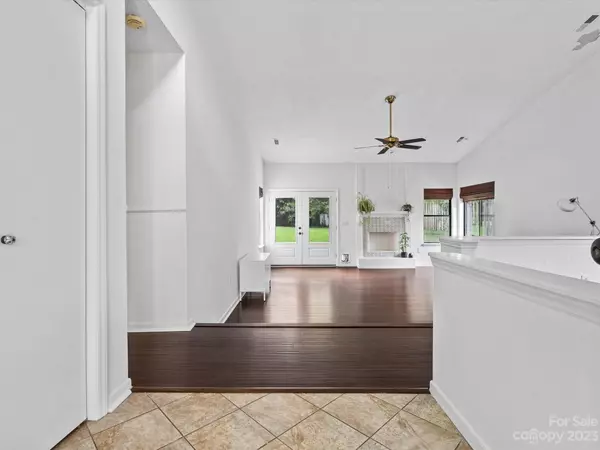For more information regarding the value of a property, please contact us for a free consultation.
8138 Mattingridge DR Charlotte, NC 28270
Want to know what your home might be worth? Contact us for a FREE valuation!

Our team is ready to help you sell your home for the highest possible price ASAP
Key Details
Sold Price $366,000
Property Type Single Family Home
Sub Type Single Family Residence
Listing Status Sold
Purchase Type For Sale
Square Footage 1,390 sqft
Price per Sqft $263
Subdivision High Timbers
MLS Listing ID 4068565
Sold Date 01/11/24
Bedrooms 3
Full Baths 2
Abv Grd Liv Area 1,390
Year Built 1982
Lot Size 0.280 Acres
Acres 0.28
Property Sub-Type Single Family Residence
Property Description
You can't beat this gem in much desired South Charlotte.The clean lines,modest updates and brightness of the natural light are inviting as you enter this charming 3bd/2ba open floorplan home.Kitchen offers classic subway tile backsplash,granite countertops and tile flooring,open to dining area that shares open flow to the great room, fireplace and french doors to the back patio.Primary bedroom offers ample light with a hummingbird who likes to visit just outside the window.Primary bathroom has been updated as well with beautiful tile work and fixtures. There's a simplistic elegance about this home that proves to be inviting.No HOA! Inside the major perimeter of I-485,this welcoming home is conveniently located 3 mi from historic downtown Matthews,6 miles from Southpark dining and shopping,9 mi.from uptown Charlotte.It is also 1 mile from the greenway,where one can walk,jog,bike, rollerblade,or bring your dog to the dogpark.
Location
State NC
County Mecklenburg
Zoning R3
Rooms
Main Level Bedrooms 3
Interior
Heating Heat Pump
Cooling Heat Pump
Flooring Carpet, Tile, Vinyl
Fireplaces Type Great Room, Wood Burning
Appliance Dishwasher, Disposal, Electric Oven, Electric Range, Gas Water Heater, Washer/Dryer
Laundry Electric Dryer Hookup, In Hall
Exterior
Fence Back Yard
Utilities Available Cable Available, Electricity Connected, Gas
Roof Type Shingle
Street Surface Concrete
Porch Patio
Garage false
Building
Foundation Slab
Sewer Public Sewer
Water City
Level or Stories One
Structure Type Wood
New Construction false
Schools
Elementary Schools Unspecified
Middle Schools Unspecified
High Schools Unspecified
Others
Senior Community false
Acceptable Financing Cash, Conventional, FHA, VA Loan
Listing Terms Cash, Conventional, FHA, VA Loan
Special Listing Condition None
Read Less
© 2025 Listings courtesy of Canopy MLS as distributed by MLS GRID. All Rights Reserved.
Bought with Robyn Licursi • Robyns Nest Realty




