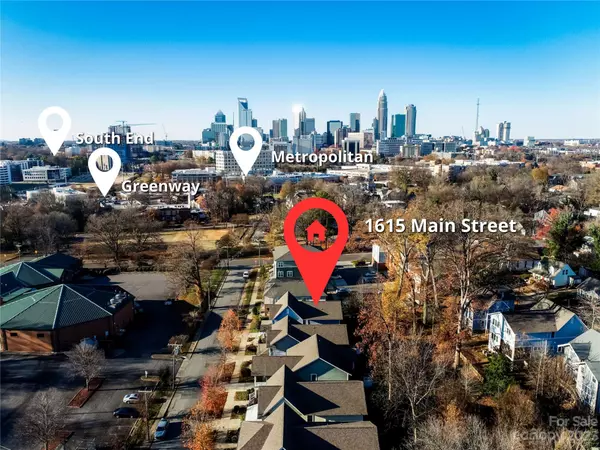For more information regarding the value of a property, please contact us for a free consultation.
1615 Main ST Charlotte, NC 28204
Want to know what your home might be worth? Contact us for a FREE valuation!

Our team is ready to help you sell your home for the highest possible price ASAP
Key Details
Sold Price $975,000
Property Type Single Family Home
Sub Type Single Family Residence
Listing Status Sold
Purchase Type For Sale
Square Footage 2,998 sqft
Price per Sqft $325
Subdivision Cherry
MLS Listing ID 4092280
Sold Date 01/16/24
Style Arts and Crafts
Bedrooms 4
Full Baths 3
Half Baths 1
HOA Fees $41/ann
HOA Y/N 1
Abv Grd Liv Area 2,998
Year Built 2016
Lot Size 4,791 Sqft
Acres 0.11
Lot Dimensions 49 x 102 x 41 x 102
Property Sub-Type Single Family Residence
Property Description
IMMACULATE 4 beds & 3.5 baths in the heart of Cherry neighborhood! Nestled in a PRIME LOCATION, this 2016 Saussy Burbank gem is near Myers Park, Uptown, Metropolitan, Trader Joe's, Greenway, Farmers Market, & more! 2-story craftsman features a charming front porch, 10' ceilings, and hardwood floors on the main. The generous one-car garage leads to a stylish mudroom with custom cabinets, open living areas, a home office with custom barn doors, a spacious kitchen with a large island, & a peaceful all-season covered back porch. Architectural details, built-ins, Craftsman trim, & high-end finishes enhance the home's charm. The primary bedroom features a large walk-in closet with solid built-ins & an en-suite bath with a walk-in shower & oversized linen closet. Landscaping by EcoLogic Homestead Solutions, uses a Permaculture Design highlighting food-producing landscapes. Don't miss the chance to call this masterpiece home—a harmonious blend of style, location, & meticulous craftsmanship!
Location
State NC
County Mecklenburg
Zoning UR1
Interior
Interior Features Attic Stairs Pulldown, Built-in Features, Cable Prewire, Garden Tub, Kitchen Island, Open Floorplan, Pantry, Walk-In Closet(s)
Heating ENERGY STAR Qualified Equipment, Forced Air, Natural Gas
Cooling Ceiling Fan(s), Central Air, ENERGY STAR Qualified Equipment
Flooring Carpet, Tile, Wood
Fireplaces Type Family Room, Gas Log, Gas Vented
Fireplace true
Appliance Dishwasher, Disposal, Electric Water Heater, ENERGY STAR Qualified Dishwasher, Exhaust Fan, Gas Oven, Gas Range, Microwave, Plumbed For Ice Maker, Self Cleaning Oven
Laundry Electric Dryer Hookup, Laundry Room, Upper Level
Exterior
Garage Spaces 1.0
Fence Back Yard, Fenced
Community Features Sidewalks
Utilities Available Cable Available, Gas, Wired Internet Available
Roof Type Shingle
Street Surface Concrete,Paved
Porch Covered, Front Porch, Rear Porch, Screened
Garage true
Building
Lot Description Infill Lot
Foundation Crawl Space
Builder Name Saussy Burbank
Sewer Public Sewer
Water City
Architectural Style Arts and Crafts
Level or Stories Two
Structure Type Brick Full,Fiber Cement
New Construction false
Schools
Elementary Schools Eastover
Middle Schools Alexander Graham
High Schools Myers Park
Others
HOA Name Access Property Management
Senior Community false
Acceptable Financing Cash, Conventional, FHA
Listing Terms Cash, Conventional, FHA
Special Listing Condition None
Read Less
© 2025 Listings courtesy of Canopy MLS as distributed by MLS GRID. All Rights Reserved.
Bought with Liz Koelling • The Matt Stone Team




