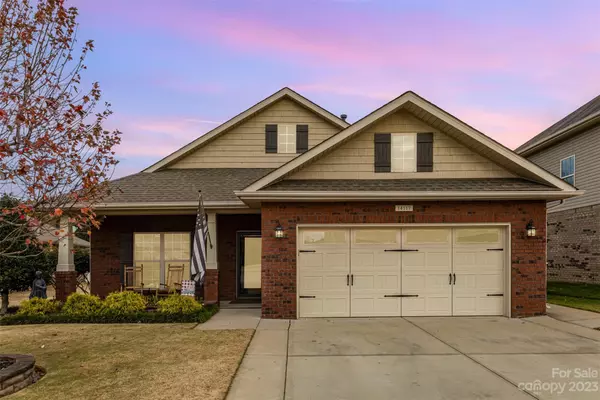For more information regarding the value of a property, please contact us for a free consultation.
14117 Highland Meadow RD Charlotte, NC 28273
Want to know what your home might be worth? Contact us for a FREE valuation!

Our team is ready to help you sell your home for the highest possible price ASAP
Key Details
Sold Price $427,000
Property Type Single Family Home
Sub Type Single Family Residence
Listing Status Sold
Purchase Type For Sale
Square Footage 1,994 sqft
Price per Sqft $214
Subdivision Kingsbridge
MLS Listing ID 4088107
Sold Date 01/12/24
Style Ranch
Bedrooms 3
Full Baths 2
Construction Status Completed
HOA Fees $50/ann
HOA Y/N 1
Abv Grd Liv Area 1,994
Year Built 2012
Lot Size 8,276 Sqft
Acres 0.19
Property Description
Lovely brick ranch in the Kingsbridge community located in the heart of Steele Creek. This 3-bedroom, 2-bath home has an open floor plan, perfect for entertaining. Enjoy the vaulted ceilings in the great room, adorned with exposed wood beams and a natural gas fireplace. The kitchen has granite countertops, stainless steel appliances and pantry. The large primary suite has a tray ceiling and luxurious bath, dual vanity, separate shower, garden tub and water closet. Hardwood floors in communal areas and nearly new Shaw carpet with memory foam in the bedrooms. The heated/cooled 2-car garage has added attic space for additional storage. The sellers have added elegant cabinetry in the laundry room and primary bath water closet. Crown molding throughout. Beautiful expanded patio, partially covered for multi season enjoyment and added recessed lighting. Short distance to I-77/I-485 with easy access to uptown Charlotte and the airport. Rivergate Shopping Center is only a 5-minute drive.
Location
State NC
County Mecklenburg
Zoning R3
Rooms
Basement Other
Main Level Bedrooms 3
Interior
Interior Features Attic Stairs Pulldown, Cable Prewire, Cathedral Ceiling(s), Garden Tub, Open Floorplan, Pantry, Tray Ceiling(s)
Heating Central
Cooling Central Air
Flooring Carpet, Vinyl, Wood
Fireplaces Type Gas Log, Living Room
Fireplace true
Appliance Dishwasher, Disposal, Electric Oven, Electric Range, Gas Water Heater, Microwave, Oven, Plumbed For Ice Maker
Laundry Electric Dryer Hookup, Laundry Room
Exterior
Garage Spaces 2.0
Fence Fenced
Community Features Outdoor Pool
Waterfront Description None
Roof Type Composition
Street Surface Concrete,Paved
Porch Covered, Front Porch, Rear Porch
Garage true
Building
Lot Description Level
Foundation Crawl Space
Sewer Public Sewer
Water City
Architectural Style Ranch
Level or Stories One
Structure Type Brick Partial,Hardboard Siding
New Construction false
Construction Status Completed
Schools
Elementary Schools Unspecified
Middle Schools Unspecified
High Schools Unspecified
Others
HOA Name CAMS Management
Senior Community false
Acceptable Financing Cash, Conventional, FHA, VA Loan
Listing Terms Cash, Conventional, FHA, VA Loan
Special Listing Condition None
Read Less
© 2025 Listings courtesy of Canopy MLS as distributed by MLS GRID. All Rights Reserved.
Bought with Monique Brown • Michael Londyn Realty




