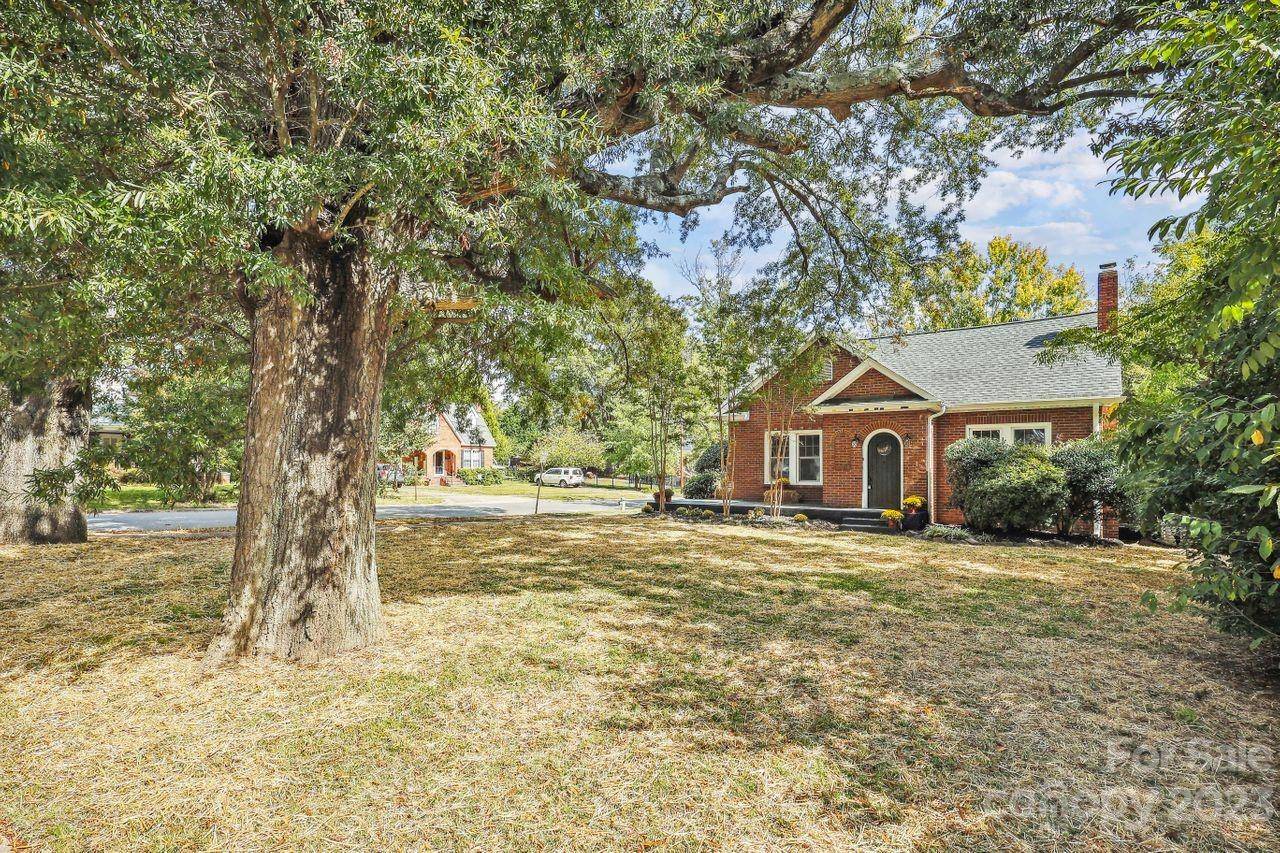For more information regarding the value of a property, please contact us for a free consultation.
706 Myrtle DR Rock Hill, SC 29730
Want to know what your home might be worth? Contact us for a FREE valuation!

Our team is ready to help you sell your home for the highest possible price ASAP
Key Details
Sold Price $426,500
Property Type Single Family Home
Sub Type Single Family Residence
Listing Status Sold
Purchase Type For Sale
Square Footage 1,574 sqft
Price per Sqft $270
MLS Listing ID 4075180
Sold Date 12/22/23
Style Bungalow
Bedrooms 3
Full Baths 2
Abv Grd Liv Area 1,574
Year Built 1940
Lot Size 10,018 Sqft
Acres 0.23
Property Sub-Type Single Family Residence
Property Description
Amazing renovated home on one of Rock Hill's most desirable streets. This charming bungalow style home is move in ready and loaded with character and charm. Enter through the front arched door into a portico with coat closet. The large, light filled great room has a fireplace and windows galore. The new kitchen boasts granite countertops, a breakfast bar, tile backsplash, and stainless appliances. The chef's kitchen opens to an oversized breakfast room that opens to the great room. The main floor has three bedrooms and two bathrooms, one brand new and one renovated to save the original floor tile. A laundry room has been added and can also be that perfect drop zone. Site finished hardwood floors throughout the living area and gorgeous tile floors in the bathrooms make this the perfect home. Close to shopping, restaurants, parks, etc this home is a must see.
Location
State SC
County York
Zoning MF-15
Rooms
Basement Exterior Entry, Storage Space, Sump Pump, Unfinished
Main Level Bedrooms 3
Interior
Heating Central
Cooling Central Air
Flooring Tile, Wood
Fireplaces Type Great Room
Fireplace true
Appliance Dishwasher, Electric Oven
Laundry Electric Dryer Hookup, Utility Room
Exterior
Community Features Sidewalks
Roof Type Shingle
Street Surface Gravel,Paved
Porch Front Porch, Patio
Garage false
Building
Lot Description Level
Foundation Basement
Sewer Public Sewer
Water City
Architectural Style Bungalow
Level or Stories One
Structure Type Brick Full
New Construction false
Schools
Elementary Schools Ebenezer
Middle Schools Sullivan
High Schools Rock Hill
Others
Senior Community false
Acceptable Financing Cash, Conventional
Listing Terms Cash, Conventional
Special Listing Condition None
Read Less
© 2025 Listings courtesy of Canopy MLS as distributed by MLS GRID. All Rights Reserved.
Bought with Stephanie Burton • Coldwell Banker Realty




