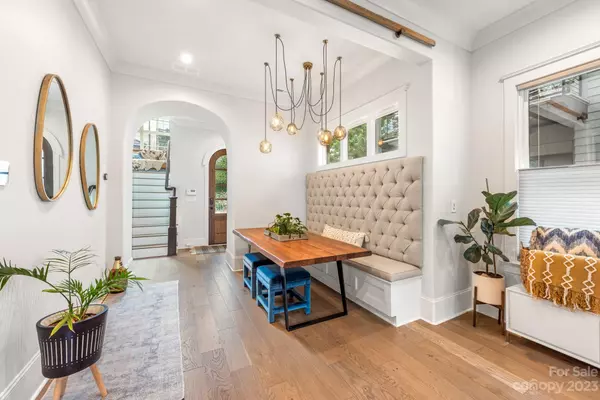For more information regarding the value of a property, please contact us for a free consultation.
610 Mattie Rose LN Charlotte, NC 28204
Want to know what your home might be worth? Contact us for a FREE valuation!

Our team is ready to help you sell your home for the highest possible price ASAP
Key Details
Sold Price $970,000
Property Type Townhouse
Sub Type Townhouse
Listing Status Sold
Purchase Type For Sale
Square Footage 2,486 sqft
Price per Sqft $390
Subdivision Elizabeth
MLS Listing ID 4064267
Sold Date 12/15/23
Style European
Bedrooms 3
Full Baths 2
Half Baths 1
HOA Fees $275/mo
HOA Y/N 1
Abv Grd Liv Area 2,486
Year Built 2018
Lot Size 2,308 Sqft
Acres 0.053
Property Sub-Type Townhouse
Property Description
Step into timeless grandeur in this unparalleled masterpiece within a captivating Dutch-inspired village. Elegance pervades this showcase home where architectural brilliance merges with luxurious upgrades, offering an incomparable lifestyle. The residence stands as a testament to craftsmanship and creativity. Upgrades gracing every corner to honor excellence. Recognized by the Elizabeth Home and Garden Tour, this gem's splendor shines. The heart of the home beckons with an oversized pantry and a waterfall quartz kitchen island, a culinary work of art. The Thermador kitchen package and Control4 smart home further indulge. Luxuries extend to digital Kohler shower controls and a lavish soaking tub. Proximity to restaurants, parks, and the Little Sugar Creek Greenway enriches the experience, with the upcoming CityLYNX Gold Line Street Car enhancing convenience. Your journey into unparalleled luxury begins now.Too many features to list.
Location
State NC
County Mecklenburg
Building/Complex Name The Towers at Mattie Rose
Zoning B1
Interior
Interior Features Cable Prewire
Heating Zoned
Cooling Ceiling Fan(s), Zoned
Appliance Bar Fridge, Dishwasher, Disposal, Exhaust Hood, Freezer, Gas Cooktop, Gas Oven, Gas Water Heater, Microwave, Oven, Plumbed For Ice Maker, Refrigerator, Wine Refrigerator
Laundry Upper Level
Exterior
Utilities Available Gas
Garage false
Building
Foundation Slab
Sewer Public Sewer
Water City
Architectural Style European
Level or Stories Four
Structure Type Brick Partial,Fiber Cement
New Construction false
Schools
Elementary Schools Eastover
Middle Schools Sedgefield
High Schools Myers Park
Others
Pets Allowed Yes
HOA Name EGB Services
Senior Community false
Acceptable Financing Cash, Conventional
Listing Terms Cash, Conventional
Special Listing Condition None
Read Less
© 2025 Listings courtesy of Canopy MLS as distributed by MLS GRID. All Rights Reserved.
Bought with Jessica Grier • Premier Sotheby's International Realty




