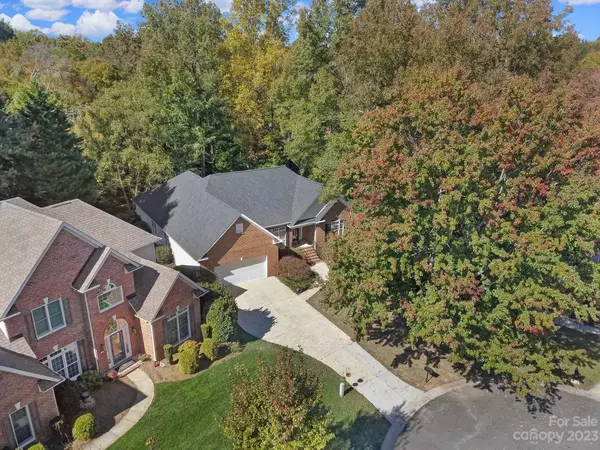For more information regarding the value of a property, please contact us for a free consultation.
5404 Magnolia Creek CT Charlotte, NC 28270
Want to know what your home might be worth? Contact us for a FREE valuation!

Our team is ready to help you sell your home for the highest possible price ASAP
Key Details
Sold Price $605,000
Property Type Single Family Home
Sub Type Single Family Residence
Listing Status Sold
Purchase Type For Sale
Square Footage 2,497 sqft
Price per Sqft $242
Subdivision Rosemont
MLS Listing ID 4079568
Sold Date 12/12/23
Style Traditional
Bedrooms 4
Full Baths 2
Half Baths 1
Construction Status Completed
HOA Fees $8/ann
HOA Y/N 1
Abv Grd Liv Area 2,497
Year Built 1997
Lot Size 0.470 Acres
Acres 0.47
Lot Dimensions 40'x143'x117'x122'x139'
Property Sub-Type Single Family Residence
Property Description
Hard to find ranch home with 4 bedrooms and an office! This popular ranch split bedroom plan sits on a wooded cul-de-sac lot! From the moment you step in, you'll be impressed with the tall ceilings that include cathedral ceiling in the living room, vaulted ceiling in office, and tray ceiling in primary bedroom! The large living room with fireplace, kitchen with bright breakfast room overlooking the private backyard, the formal dining room and rear deck create perfect places to enjoy your home or entertain others! Some recent upgrades include completely remodeled primary bathroom and powder room, new roof in 2019, refrigerator (2023), steam washer and dryer (2021), new interior paint throughout, custom primary closets, replaced all carpet with LVP, new custom iron and glass backdoor (yet to be installed) and more! All these great features in this home and located in an established neighborhood. Great location in Charlotte close to I-485, shopping, dining, and popular destinations!
Location
State NC
County Mecklenburg
Zoning R085
Rooms
Guest Accommodations None
Main Level Bedrooms 4
Interior
Interior Features Attic Stairs Pulldown, Cable Prewire, Garden Tub, Kitchen Island, Open Floorplan, Vaulted Ceiling(s), Walk-In Closet(s), Walk-In Pantry
Heating Forced Air, Natural Gas
Cooling Ceiling Fan(s), Central Air, Electric
Flooring Tile, Vinyl, Vinyl, Wood
Fireplaces Type Living Room
Fireplace true
Appliance Dishwasher, Disposal, Electric Oven, Exhaust Hood, Gas Cooktop, Gas Water Heater, Refrigerator, Washer/Dryer
Laundry Electric Dryer Hookup, In Unit, Inside, Laundry Room, Main Level, Sink
Exterior
Garage Spaces 2.0
Fence Back Yard, Fenced, Full, Privacy, Wood
Community Features Sidewalks, Street Lights
Utilities Available Cable Available, Electricity Connected, Gas, Wired Internet Available
Street Surface Concrete,Paved
Porch Covered, Deck, Front Porch
Garage true
Building
Lot Description Cul-De-Sac, Private, Wooded
Foundation Crawl Space
Sewer Public Sewer
Water City
Architectural Style Traditional
Level or Stories One
Structure Type Brick Partial,Vinyl
New Construction false
Construction Status Completed
Schools
Elementary Schools Providence Spring
Middle Schools Crestdale
High Schools Providence
Others
Senior Community false
Acceptable Financing Cash, Conventional, FHA, VA Loan
Horse Property None
Listing Terms Cash, Conventional, FHA, VA Loan
Special Listing Condition None
Read Less
© 2025 Listings courtesy of Canopy MLS as distributed by MLS GRID. All Rights Reserved.
Bought with Malleswar Varikuti • Eesha Realty LLC




