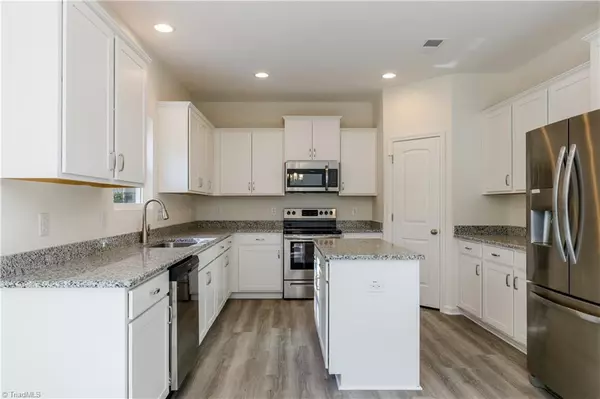For more information regarding the value of a property, please contact us for a free consultation.
3534 Grandview Crossing LN Pfafftown, NC 27040
Want to know what your home might be worth? Contact us for a FREE valuation!

Our team is ready to help you sell your home for the highest possible price ASAP
Key Details
Sold Price $343,776
Property Type Single Family Home
Sub Type Stick/Site Built
Listing Status Sold
Purchase Type For Sale
MLS Listing ID 1099312
Sold Date 11/30/23
Bedrooms 5
Full Baths 2
Half Baths 1
HOA Fees $20/ann
HOA Y/N Yes
Originating Board Triad MLS
Year Built 2023
Lot Size 0.310 Acres
Acres 0.31
Property Description
Glenwood's popular Four Bedroom Forsyth Plan is being built in Grandview Crossing. This plan boasts plenty of spacious and bright living space, which includes flex space on the main level that could be used as a home office. The main level includes luxury vinyl plank flooring throughout, granite counters and stainless steel appliances in the kitchen. A spacious loft for extra living space on the second level alongside four large bedrooms. The generous primary suite includes a walk in tiled shower, double sink vanity and a large walk in closet. This home is situated in the rear of the community, which provides for a private back yard, easy access to Grandview Swim Club, Regan High School and essential shopping. Photos are representative only. Photos represent a previously built Forsyth Plan to show similar interior and exterior fits and finishes.
Location
State NC
County Forsyth
Interior
Interior Features Dead Bolt(s), Kitchen Island, Pantry, Separate Shower, Solid Surface Counter
Heating Heat Pump, Zoned, Natural Gas
Cooling Heat Pump
Flooring Carpet, Tile, Vinyl
Appliance Microwave, Dishwasher, Disposal, Slide-In Oven/Range, Electric Water Heater
Laundry Dryer Connection, Laundry Room - 2nd Level, Washer Hookup
Exterior
Garage Spaces 2.0
Pool None
Building
Foundation Slab
Sewer Public Sewer
Water Public
New Construction Yes
Schools
Elementary Schools Old Richmond
Middle Schools Northwest
High Schools Reagan
Others
Special Listing Condition Owner Sale
Read Less

Bought with Keller Williams Realty Elite
GET MORE INFORMATION





