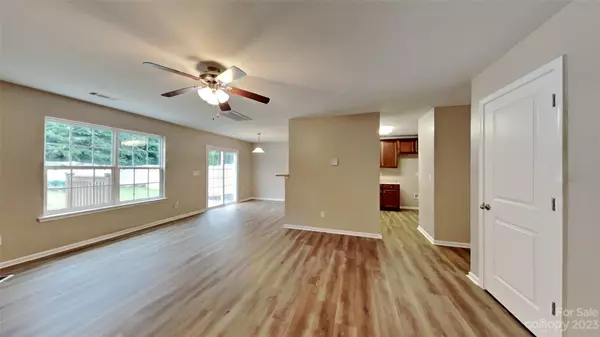For more information regarding the value of a property, please contact us for a free consultation.
5512 Amber View CT Charlotte, NC 28216
Want to know what your home might be worth? Contact us for a FREE valuation!

Our team is ready to help you sell your home for the highest possible price ASAP
Key Details
Sold Price $405,000
Property Type Single Family Home
Sub Type Single Family Residence
Listing Status Sold
Purchase Type For Sale
Square Footage 2,395 sqft
Price per Sqft $169
Subdivision Northlake Landing
MLS Listing ID 4065256
Sold Date 11/09/23
Bedrooms 5
Full Baths 3
HOA Fees $33/qua
HOA Y/N 1
Abv Grd Liv Area 2,395
Year Built 2016
Lot Size 8,712 Sqft
Acres 0.2
Property Sub-Type Single Family Residence
Property Description
Welcome Home! This spacious home in the desirable & modern Northlake Landing neighborhood situated conveniently off of Beatties Ford Road in Charlotte. Inside the front door, you are greeted by fresh, new luxury vinyl plank flooring throughout the main level. The whole home has also just been freshly painted a bright neutral color, perfect to bring your own decor or to give you a starting point for your design ideas. The main floor features a spacious formal dining area, eat-in kitchen w/ access to the fenced-in back yard w/ storage shed, deck & gazebo. Also, on the main floor, you will find the open-concept living area which leads to both the two-car attached garage, a main floor guest room, & the first full bath. Upstairs, a central hallway lends itself as the access point to 3 additional generously-sized bedrooms, a second full bath and the laundry area. Additionally the oversized primary is on this floor w/ vaulted ceilings, a private en-suite bathroom, and the best walk-in closet.
Location
State NC
County Mecklenburg
Zoning RES
Rooms
Main Level Bedrooms 1
Interior
Heating Forced Air
Cooling Ceiling Fan(s), Central Air
Flooring Carpet, Vinyl
Fireplaces Type Family Room
Fireplace true
Appliance Dishwasher, Electric Range, Microwave
Laundry Upper Level
Exterior
Garage Spaces 2.0
Street Surface Concrete
Porch Deck, Patio
Garage true
Building
Foundation Slab
Sewer Public Sewer
Water City
Level or Stories Two
Structure Type Brick Partial,Vinyl
New Construction false
Schools
Elementary Schools Unspecified
Middle Schools Unspecified
High Schools Unspecified
Others
HOA Name Henderson Association Management
Senior Community false
Acceptable Financing Cash, Conventional, VA Loan
Listing Terms Cash, Conventional, VA Loan
Special Listing Condition None
Read Less
© 2025 Listings courtesy of Canopy MLS as distributed by MLS GRID. All Rights Reserved.
Bought with Frida Maria Creech • NorthGroup Real Estate, Inc.




