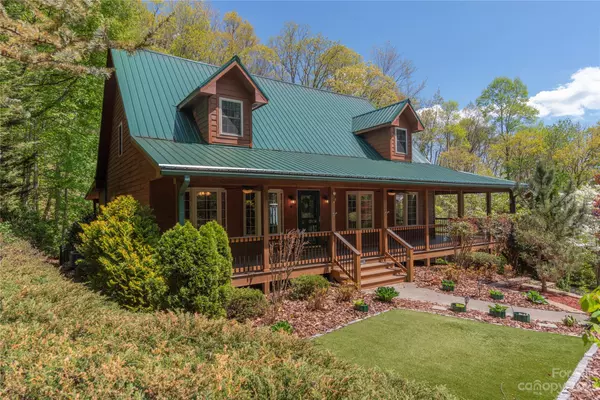For more information regarding the value of a property, please contact us for a free consultation.
612 Brannon Forest DR Waynesville, NC 28785
Want to know what your home might be worth? Contact us for a FREE valuation!

Our team is ready to help you sell your home for the highest possible price ASAP
Key Details
Sold Price $695,000
Property Type Single Family Home
Sub Type Single Family Residence
Listing Status Sold
Purchase Type For Sale
Square Footage 3,265 sqft
Price per Sqft $212
Subdivision Brannon Forest
MLS Listing ID 4023342
Sold Date 11/07/23
Style Cabin
Bedrooms 2
Full Baths 3
Half Baths 1
HOA Fees $45/ann
HOA Y/N 1
Abv Grd Liv Area 2,654
Year Built 2004
Lot Size 0.360 Acres
Acres 0.36
Property Sub-Type Single Family Residence
Property Description
STUNNING CABIN style home in Brannon Forest! This home has what everyone wants, a STREAM and a VIEW! Private back porch that looks down on waterfalls going through your backyard. Gorgeous mature landscaping. Wrap around porch, long range view of the mtns. Stunning rock fireplace that sores to the high ceilings in the living room, Primary on the main with an updated bath that includes a soaker tub and walk-in shower and a large walk-in closet. Elegant kitchen with a bar for dining or use your open floor plan dining area that flows in to the extra living space that opens up to your private back porch which looks over your manicured fenced in backyard and rushing stream! The upper level offers a large loft space, bdrm with a large walk-in closet, and a full bath. Lower level is another great living space with a rock fireplace and a full bath, equip with a murphy bed that will stay with the home. Oversized two car garage and a closed in storage area for a golf cart or other equipment.
Location
State NC
County Haywood
Zoning R1
Rooms
Basement Basement Garage Door, Finished
Main Level Bedrooms 1
Interior
Interior Features Open Floorplan, Pantry, Vaulted Ceiling(s), Walk-In Closet(s)
Heating Heat Pump
Cooling Heat Pump
Flooring Carpet, Laminate, Tile
Fireplaces Type Den, Living Room
Fireplace true
Appliance Dishwasher, Oven, Refrigerator, Washer/Dryer
Laundry Lower Level
Exterior
Garage Spaces 2.0
Utilities Available Propane
Waterfront Description None
Roof Type Metal
Street Surface Asphalt,Paved
Porch Covered, Deck, Front Porch, Rear Porch, Side Porch, Wrap Around
Garage true
Building
Lot Description Creek Front, Creek/Stream, Wooded, Views, Waterfall
Foundation Basement
Sewer Public Sewer
Water Shared Well, Well
Architectural Style Cabin
Level or Stories One and One Half
Structure Type Wood
New Construction false
Schools
Elementary Schools Unspecified
Middle Schools Unspecified
High Schools Unspecified
Others
Senior Community false
Acceptable Financing Cash, Conventional, VA Loan
Listing Terms Cash, Conventional, VA Loan
Special Listing Condition None
Read Less
© 2025 Listings courtesy of Canopy MLS as distributed by MLS GRID. All Rights Reserved.
Bought with Rachel Ellege • Allen Tate/Beverly-Hanks Waynesville




