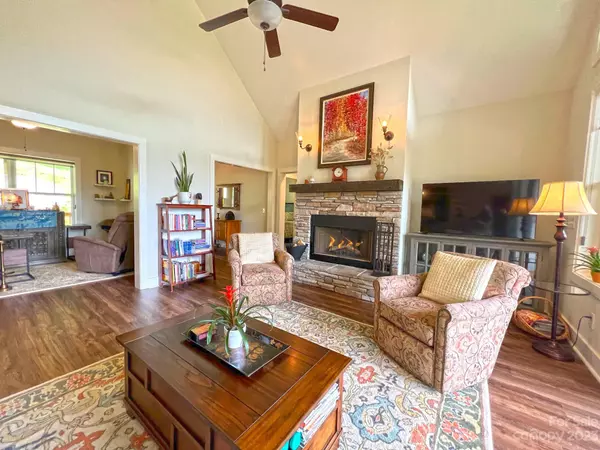For more information regarding the value of a property, please contact us for a free consultation.
633 Millar RD Hot Springs, NC 28743
Want to know what your home might be worth? Contact us for a FREE valuation!

Our team is ready to help you sell your home for the highest possible price ASAP
Key Details
Sold Price $1,250,000
Property Type Single Family Home
Sub Type Single Family Residence
Listing Status Sold
Purchase Type For Sale
Square Footage 3,479 sqft
Price per Sqft $359
MLS Listing ID 4040142
Sold Date 11/03/23
Style Contemporary
Bedrooms 5
Full Baths 3
Half Baths 1
Construction Status Completed
Abv Grd Liv Area 2,179
Year Built 2022
Lot Size 65.150 Acres
Acres 65.15
Property Description
Very special 65 acre "Gap of the Mountain" farm with new 5 BR/3.5 BA home. Light Filled Great room with soaring ceilings & fireplace. Amazing chef's kitchen with high end appliances, custom cabinets & granite counters. Lots of space to entertain! Quiet den for reading or meditation. Great Room opens to a large covered porch and deck to relax and enjoy the views. Spacious primary BR suite on main level w/garden tub and 2 large walk in closets. Two additional guest BRs and guest BA on main level. Very large laundry w/ 1/2 BA and utility room.
Second living quarters on lower level with 2 BRs and 1 BA. Spacious living/dining area with soapstone wood stove. Great second kitchen & additional laundry. Two car garage on main level and Two car garage/shop on lower level. Fiber Internet! Two wells, pastures, creek and springs. Historic barn, shed and space prepared for additional barn or greenhouses. RV site with power & water. Beautiful, private setting awaiting your own personal touch!
Location
State NC
County Madison
Zoning RA
Rooms
Basement Exterior Entry, Interior Entry, Partially Finished, Walk-Out Access, Walk-Up Access
Main Level Bedrooms 3
Interior
Interior Features Cathedral Ceiling(s), Entrance Foyer, Garden Tub, Kitchen Island, Open Floorplan, Pantry, Split Bedroom, Tray Ceiling(s), Walk-In Closet(s)
Heating Central, Heat Pump
Cooling Central Air, Heat Pump
Flooring Carpet, Vinyl
Fireplaces Type Great Room, Living Room, Wood Burning, Wood Burning Stove
Fireplace true
Appliance Convection Oven, Dual Flush Toilets, Electric Water Heater, Exhaust Fan, Exhaust Hood, Filtration System, Microwave, Washer
Exterior
Garage Spaces 4.0
Community Features None
Utilities Available Electricity Connected, Fiber Optics, Phone Connected, Underground Power Lines, Wired Internet Available
Waterfront Description None
View Long Range, Mountain(s), Year Round
Roof Type Composition
Garage true
Building
Lot Description Pasture, Private, Creek/Stream, Wooded, Views
Foundation Basement, Other - See Remarks
Sewer Septic Installed
Water Well
Architectural Style Contemporary
Level or Stories Two
Structure Type Cedar Shake,Fiber Cement
New Construction false
Construction Status Completed
Schools
Elementary Schools Hot Springs
Middle Schools Madison
High Schools Madison
Others
Senior Community false
Restrictions No Restrictions,N/A
Acceptable Financing Cash, Conventional
Horse Property None
Listing Terms Cash, Conventional
Special Listing Condition None
Read Less
© 2024 Listings courtesy of Canopy MLS as distributed by MLS GRID. All Rights Reserved.
Bought with Randy Wells • EXP Realty LLC Asheville
GET MORE INFORMATION





