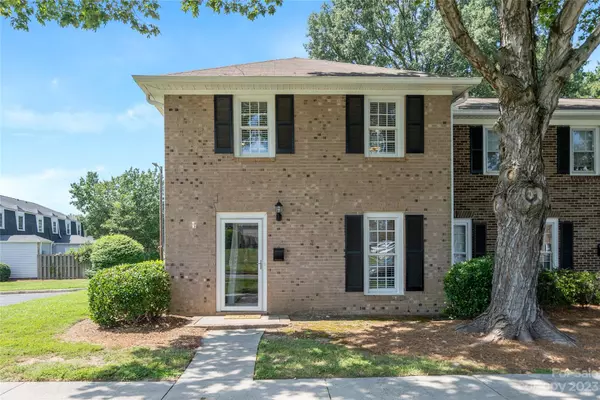For more information regarding the value of a property, please contact us for a free consultation.
8056 Regent Park LN Charlotte, NC 28210
Want to know what your home might be worth? Contact us for a FREE valuation!

Our team is ready to help you sell your home for the highest possible price ASAP
Key Details
Sold Price $283,000
Property Type Townhouse
Sub Type Townhouse
Listing Status Sold
Purchase Type For Sale
Square Footage 1,274 sqft
Price per Sqft $222
Subdivision Sharon South
MLS Listing ID 4066890
Sold Date 10/12/23
Style Georgian
Bedrooms 2
Full Baths 2
Half Baths 1
HOA Fees $305/mo
HOA Y/N 1
Abv Grd Liv Area 1,274
Year Built 1972
Lot Size 871 Sqft
Acres 0.02
Lot Dimensions 20 x 50 x 20 x 50
Property Description
Stunning full brick Georgian townhome located on the beautiful 26 acre campus of Sharon South. This desirable end unit has been completely remodeled inside and offers two primary bedrooms. Brand new LVP flooring on main level, carpet on second level/stairs, recessed lighting, interior paint, two inch blinds, light fixtures, vinyl insulated window sashes, and door handles. Open layout with abundant natural light throughout. The renovated kitchen boasts brand new quartz countertops, custom subway tile backsplash, and stainless steel appliances. The refreshed kitchen cabinetry offers a perfect blend of retro/vintage and modern accents. Convenient remodeled hall bathroom on main level with new vanity, quartz countertops, commode, and fixtures. Two spacious bedrooms upstairs, each with brand new private bathrooms. Upgraded covered patio and low maintenance fenced yard. All these renovations mean more time to relax at the community pool and clubhouse! Owner occupants only. Agents are owners.
Location
State NC
County Mecklenburg
Building/Complex Name Sharon South
Zoning R17MF
Interior
Heating Heat Pump
Cooling Central Air, Heat Pump
Flooring Carpet, Tile, Vinyl
Fireplace false
Appliance Dishwasher, Disposal, Electric Range, Electric Water Heater, Plumbed For Ice Maker
Exterior
Fence Back Yard, Fenced, Privacy
Community Features Clubhouse, Outdoor Pool
Utilities Available Electricity Connected
Roof Type Composition
Garage false
Building
Lot Description End Unit
Foundation Slab
Sewer Public Sewer
Water City
Architectural Style Georgian
Level or Stories Two
Structure Type Brick Full
New Construction false
Schools
Elementary Schools Sterling
Middle Schools Quail Hollow
High Schools South Mecklenburg
Others
HOA Name Cedar Management
Senior Community false
Acceptable Financing Cash, Conventional, FHA, VA Loan
Listing Terms Cash, Conventional, FHA, VA Loan
Special Listing Condition None
Read Less
© 2024 Listings courtesy of Canopy MLS as distributed by MLS GRID. All Rights Reserved.
Bought with Robin Nitsche • Berkshire Hathaway HomeServices Carolinas Realty
GET MORE INFORMATION





