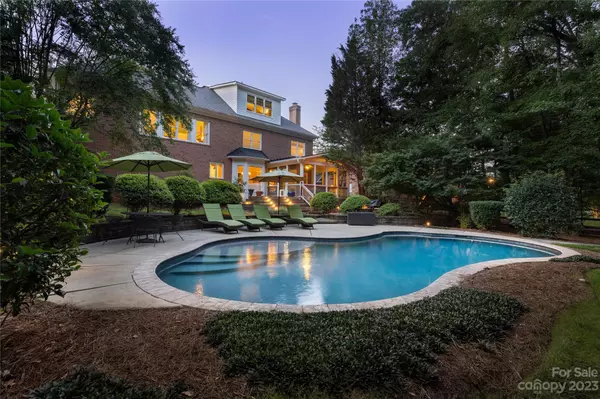For more information regarding the value of a property, please contact us for a free consultation.
13003 Darby Chase DR Charlotte, NC 28277
Want to know what your home might be worth? Contact us for a FREE valuation!

Our team is ready to help you sell your home for the highest possible price ASAP
Key Details
Sold Price $940,000
Property Type Single Family Home
Sub Type Single Family Residence
Listing Status Sold
Purchase Type For Sale
Square Footage 3,438 sqft
Price per Sqft $273
Subdivision Providence Crossing
MLS Listing ID 4066575
Sold Date 10/05/23
Style Transitional
Bedrooms 6
Full Baths 3
Half Baths 1
HOA Fees $17/ann
HOA Y/N 1
Abv Grd Liv Area 3,438
Year Built 1995
Lot Size 1.330 Acres
Acres 1.33
Property Sub-Type Single Family Residence
Property Description
METICULOUSLY cared for, this 1.33 ac S Charlotte STUNNER in an award-winning school district is an entertainer's dream with a magnificent backyard oasis featuring a screened porch, heated pool, outdoor lighting & a fenced in dog park for your favorite 4-legged friend! Natural sunlight spilling in through the windows will elevate your mood & lift your spirits! The renovated kitchen has custom, maple cabinets that soar to the ceiling, a cozy bay window with banquette seating and top-notch stainless appliances! The 3rd floor is the perfect 6th bedroom/bonus room/teen room/guest room with it's own convenient full bath! The primary suite will spoil you with a cozy sitting area to enjoy coffee and quiet time, a huge closet and the decadent bathroom you have always wanted! The crawl has been ENCAPSULATED 7 a sump pump and dehumidifier added! You'll have the peace of mind knowing the owner's took care of ALL the details & you simply need to move in and enjoy the fruits of their labors!
Location
State NC
County Mecklenburg
Zoning RES
Interior
Interior Features Attic Walk In
Heating Forced Air, Natural Gas
Cooling Central Air
Flooring Carpet, Hardwood, Tile
Fireplaces Type Family Room, Great Room
Fireplace true
Appliance Dishwasher, Disposal, Exhaust Fan, Exhaust Hood, Gas Cooktop, Gas Water Heater, Microwave, Oven, Plumbed For Ice Maker, Self Cleaning Oven, Tankless Water Heater, Wall Oven
Laundry Utility Room
Exterior
Exterior Feature Fire Pit, Gas Grill, In-Ground Irrigation, In Ground Pool
Garage Spaces 2.0
Fence Back Yard, Fenced
Community Features Sidewalks, Street Lights
Utilities Available Gas, Underground Utilities
Roof Type Shingle
Street Surface Concrete, Paved
Porch Covered, Deck, Front Porch, Patio, Rear Porch, Screened
Garage true
Building
Lot Description Creek/Stream, Wooded
Foundation Crawl Space
Sewer Public Sewer
Water City
Architectural Style Transitional
Level or Stories Two and a Half
Structure Type Brick Full
New Construction false
Schools
Elementary Schools Polo Ridge
Middle Schools J.M. Robinson
High Schools Ardrey Kell
Others
Senior Community false
Restrictions Architectural Review
Acceptable Financing Cash, Conventional
Listing Terms Cash, Conventional
Special Listing Condition None
Read Less
© 2025 Listings courtesy of Canopy MLS as distributed by MLS GRID. All Rights Reserved.
Bought with Preeti Kroll • 360DegreeRealty




