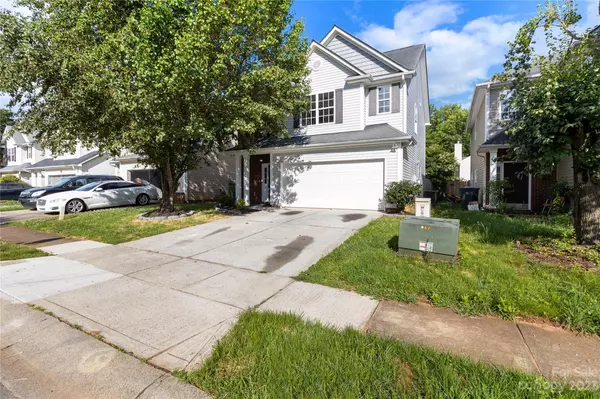For more information regarding the value of a property, please contact us for a free consultation.
5122 Livermore LN Charlotte, NC 28227
Want to know what your home might be worth? Contact us for a FREE valuation!

Our team is ready to help you sell your home for the highest possible price ASAP
Key Details
Sold Price $343,500
Property Type Single Family Home
Sub Type Single Family Residence
Listing Status Sold
Purchase Type For Sale
Square Footage 1,613 sqft
Price per Sqft $212
Subdivision Sycamore Grove
MLS Listing ID 4042012
Sold Date 09/29/23
Style Contemporary
Bedrooms 3
Full Baths 2
Half Baths 1
HOA Fees $12
HOA Y/N 1
Abv Grd Liv Area 1,613
Year Built 2004
Lot Size 3,484 Sqft
Acres 0.08
Property Description
Get ready to be wowed! This refreshed 2-story home features a grand foyer with a high ceiling and a new chandelier. LVP flooring on the main level, upstairs bathrooms, and laundry, plus fresh carpet on the stairs and landing. The bright kitchen offers white cabinetry, new hardware, plus an island with a breakfast bar. The large living room adjoins the kitchen, great for entertaining or quiet time by the gas fireplace. Step out on the large patio into the fenced backyard, set up the barbeque, and enjoy your outside oasis. New lighting fixtures, and fresh paint in neutral colors throughout. Bedrooms and laundry are located upstairs, with a well-designed Jack & Jill/shared bathroom and generously 2 sized secondary bedrooms or additional work/office spaces. With dual vanities, white cabinetry, a separate shower and toilet, and a garden tub for relaxing, you can stack the walk-in closet full - there is plenty of room in the primary bedroom! Rental leases must be for 6 or more months.
Location
State NC
County Mecklenburg
Zoning R8CD
Interior
Interior Features Attic Stairs Pulldown, Breakfast Bar, Entrance Foyer, Garden Tub, Kitchen Island, Pantry, Walk-In Closet(s)
Heating Central
Cooling Central Air
Flooring Carpet, Vinyl
Fireplaces Type Family Room, Gas, Gas Log, Insert
Fireplace true
Appliance Dishwasher, Electric Range, Microwave, Plumbed For Ice Maker, Propane Water Heater, Refrigerator
Exterior
Garage Spaces 2.0
Fence Back Yard, Privacy, Wood
Utilities Available Cable Available, Electricity Connected, Gas
Roof Type Composition
Garage true
Building
Lot Description Sloped
Foundation Slab
Sewer Public Sewer
Water City
Architectural Style Contemporary
Level or Stories Two
Structure Type Vinyl
New Construction false
Schools
Elementary Schools Albemarle Road
Middle Schools Albemarle Road
High Schools Independence
Others
HOA Name CAMS
Senior Community false
Restrictions No Representation
Acceptable Financing Cash, Conventional, FHA, VA Loan
Listing Terms Cash, Conventional, FHA, VA Loan
Special Listing Condition None
Read Less
© 2024 Listings courtesy of Canopy MLS as distributed by MLS GRID. All Rights Reserved.
Bought with Damaris Flores • Ram Realty LLC
GET MORE INFORMATION





