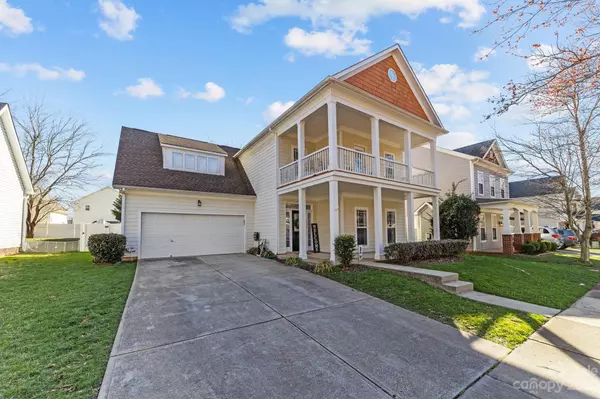For more information regarding the value of a property, please contact us for a free consultation.
19230 Coachmans TRCE Cornelius, NC 28031
Want to know what your home might be worth? Contact us for a FREE valuation!

Our team is ready to help you sell your home for the highest possible price ASAP
Key Details
Sold Price $480,000
Property Type Single Family Home
Sub Type Single Family Residence
Listing Status Sold
Purchase Type For Sale
Square Footage 2,287 sqft
Price per Sqft $209
Subdivision Glenridge
MLS Listing ID 4047320
Sold Date 08/28/23
Style Transitional
Bedrooms 3
Full Baths 2
Half Baths 1
Construction Status Completed
Abv Grd Liv Area 2,287
Year Built 2000
Lot Size 8,276 Sqft
Acres 0.19
Lot Dimensions 60x100x60x100
Property Description
Hard to find, well-maintained Charleston-Style craftsman home with a double decker wrap-around front porch! This house has recent updates and a new roof was installed in 2018! Large open kitchen with 42" Cherry cabinets, granite countertops, stainless steel appliances and travertine flooring. Gorgeous open floor plan with a large family room that flows into the dining room and kitchen! Newer dark oak LVP flooring on the main level. Huge primary suite with trey ceiling, large walk-in-closet, and bath w/Garden tub and separate shower. Amazing covered deck off primary as well! There are 2 other large secondary bedrooms upstairs PLUS an OVERSIZED BONUS ROOM! Lovely fenced-in backyard with patio and trees lining the back for extra privacy! 2-car garage with a large driveway! Walking distance to the community pool. Community playground and park just down the street. Lake Norman and Birkdale Village are only a 5-minute drive and uptown Charlotte and the Airport are just 25 minutes away!
Location
State NC
County Mecklenburg
Zoning NR
Interior
Interior Features Attic Stairs Pulldown, Breakfast Bar, Cable Prewire, Garden Tub, Pantry, Tray Ceiling(s), Walk-In Closet(s)
Heating Forced Air
Cooling Ceiling Fan(s), Central Air
Flooring Carpet, Laminate, Tile, Vinyl, Vinyl
Fireplaces Type Living Room
Fireplace true
Appliance Convection Oven, Dishwasher, Disposal, Microwave, Self Cleaning Oven
Exterior
Garage Spaces 2.0
Fence Fenced
Community Features Outdoor Pool, Picnic Area, Playground, Recreation Area, Sidewalks, Street Lights
Utilities Available Cable Available
Waterfront Description None
Roof Type Shingle
Garage true
Building
Lot Description Private
Foundation Slab
Sewer Public Sewer
Water City
Architectural Style Transitional
Level or Stories Two
Structure Type Hardboard Siding
New Construction false
Construction Status Completed
Schools
Elementary Schools J.V. Washam
Middle Schools Bailey
High Schools William Amos Hough
Others
HOA Name Main Street Management
Senior Community false
Acceptable Financing Cash, Conventional, VA Loan
Horse Property None
Listing Terms Cash, Conventional, VA Loan
Special Listing Condition None
Read Less
© 2024 Listings courtesy of Canopy MLS as distributed by MLS GRID. All Rights Reserved.
Bought with Ashley Richardson • Allen Tate Lake Norman
GET MORE INFORMATION





