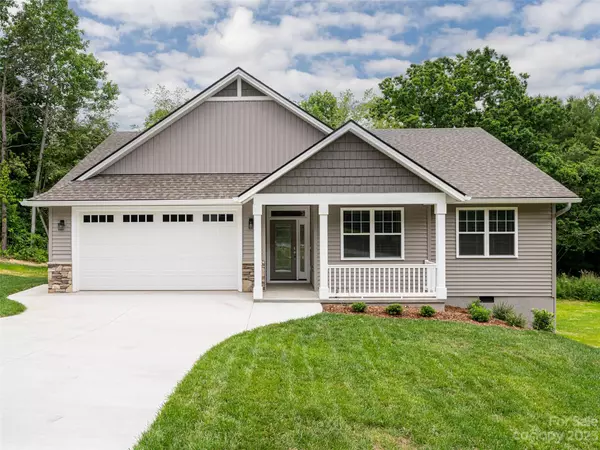For more information regarding the value of a property, please contact us for a free consultation.
10 Chestnut LN Hendersonville, NC 28792
Want to know what your home might be worth? Contact us for a FREE valuation!

Our team is ready to help you sell your home for the highest possible price ASAP
Key Details
Sold Price $500,000
Property Type Single Family Home
Sub Type Single Family Residence
Listing Status Sold
Purchase Type For Sale
Square Footage 1,619 sqft
Price per Sqft $308
Subdivision Chestnut Ridge
MLS Listing ID 4042939
Sold Date 08/22/23
Style Ranch
Bedrooms 3
Full Baths 2
Construction Status Completed
Abv Grd Liv Area 1,619
Year Built 2022
Lot Size 0.470 Acres
Acres 0.47
Property Description
Welcome to this exquisite home, built with meticulous attention to detail and featuring an array of exceptional elements: Equipped with GE appliances, including a dishwasher, stove, microwave, and refrigerator, the kitchen becomes a haven for culinary creativity, offering modern convenience and efficiency at your fingertips. Experience the subtle beauty and energy efficiency of LED lighting throughout the home, enhancing both the visual appeal and environmental sustainability of the space. Cozy up by the electric fireplace, casting a warm and inviting glow, creating the perfect atmosphere for relaxation and tranquility. Indulge in the epitome of quality craftsmanship and thoughtful design as you make this exceptional residence your own.
Location
State NC
County Henderson
Zoning R2R
Rooms
Main Level Bedrooms 3
Interior
Interior Features Kitchen Island, Pantry, Split Bedroom
Heating Heat Pump
Cooling Heat Pump
Flooring Vinyl
Fireplaces Type Living Room
Fireplace true
Appliance Dishwasher, Electric Range, Microwave, Refrigerator
Exterior
Garage Spaces 2.0
Roof Type Shingle
Garage true
Building
Lot Description Corner Lot, Paved, Wooded
Foundation Crawl Space
Sewer Septic Installed
Water City
Architectural Style Ranch
Level or Stories One
Structure Type Vinyl
New Construction true
Construction Status Completed
Schools
Elementary Schools Sugarloaf
Middle Schools Apple Valley
High Schools North
Others
Senior Community false
Acceptable Financing Cash, Conventional
Listing Terms Cash, Conventional
Special Listing Condition None
Read Less
© 2024 Listings courtesy of Canopy MLS as distributed by MLS GRID. All Rights Reserved.
Bought with Carolyn Black • Allen Tate/Beverly-Hanks Fletcher
GET MORE INFORMATION





