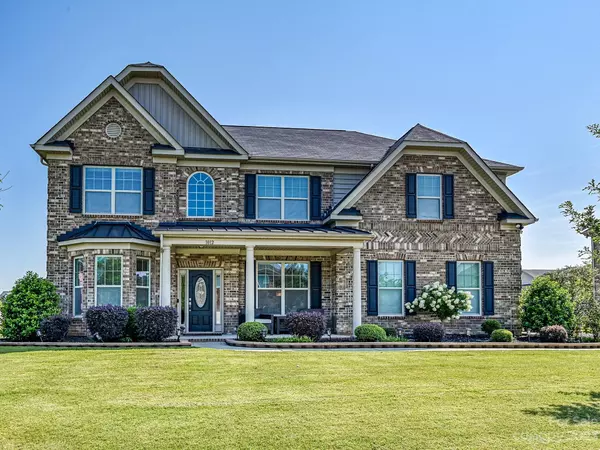For more information regarding the value of a property, please contact us for a free consultation.
1012 Thorndale RD Indian Trail, NC 28079
Want to know what your home might be worth? Contact us for a FREE valuation!

Our team is ready to help you sell your home for the highest possible price ASAP
Key Details
Sold Price $625,000
Property Type Single Family Home
Sub Type Single Family Residence
Listing Status Sold
Purchase Type For Sale
Square Footage 3,635 sqft
Price per Sqft $171
Subdivision Sheridan
MLS Listing ID 4051076
Sold Date 08/18/23
Style Transitional
Bedrooms 5
Full Baths 3
HOA Fees $50/mo
HOA Y/N 1
Abv Grd Liv Area 3,635
Year Built 2013
Lot Size 0.330 Acres
Acres 0.33
Lot Dimensions 100x145x100x145
Property Description
Multiple Offers received. Beautiful full brick home in desirable Sheridan subdivision offers 5 bedrooms, 3 full baths, spacious loft, vaulted, tray and coffered ceilings throughout as well as arches and columns. The large owner’s suite features an ensuite with dual vanities, tiled shower, garden tub and a wrap around walk-in closet. Granite counter tops in the kitchen and baths. Hardwood flooring on main except for carpet in bedroom, tile in bathrooms and laundry room, carpet on the stairs and upper level. The beautifully landscaped lot with mature trees has a fully fenced backyard that is perfect for entertaining. In addition to a patio off the family room, a 2nd patio hosts a spacious gazebo, fire pit and an upright fireplace. Storage shed in back, 2 car side-entry garage and expanded driveway, new (2022) tankless water heater, new carpet installed 7/23. The home is located on a double cul-de-sac. Sheridan has walking trails, two ponds, pool, playground and sidewalks.
Location
State NC
County Union
Zoning AQ0
Rooms
Main Level Bedrooms 1
Interior
Interior Features Attic Stairs Pulldown, Cable Prewire, Garden Tub, Pantry, Tray Ceiling(s), Vaulted Ceiling(s)
Heating Natural Gas
Cooling Ceiling Fan(s), Central Air
Flooring Carpet, Hardwood, Tile
Fireplaces Type Family Room, Gas Log
Fireplace true
Appliance Dishwasher, Disposal, Electric Oven, Electric Range, Exhaust Fan, Gas Water Heater, Microwave, Self Cleaning Oven, Tankless Water Heater, Washer/Dryer
Exterior
Garage Spaces 2.0
Fence Back Yard
Community Features Outdoor Pool, Playground, Pond, Sidewalks, Street Lights, Walking Trails
Utilities Available Cable Available, Fiber Optics, Gas, Underground Power Lines
Roof Type Shingle
Garage true
Building
Foundation Slab
Sewer County Sewer
Water County Water
Architectural Style Transitional
Level or Stories Two
Structure Type Brick Full
New Construction false
Schools
Elementary Schools Shiloh
Middle Schools Sun Valley
High Schools Sun Valley
Others
HOA Name Cedar Management
Senior Community false
Acceptable Financing Cash, Conventional, FHA
Listing Terms Cash, Conventional, FHA
Special Listing Condition None
Read Less
© 2024 Listings courtesy of Canopy MLS as distributed by MLS GRID. All Rights Reserved.
Bought with Alla Rizayev • Regal Carolinas Homes Inc
GET MORE INFORMATION





