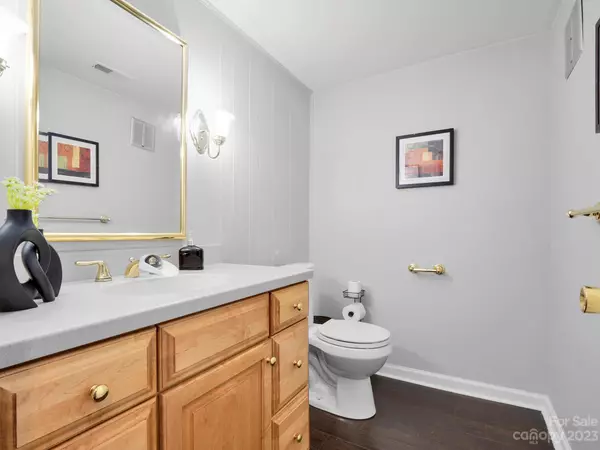For more information regarding the value of a property, please contact us for a free consultation.
8072 Knights Bridge RD Charlotte, NC 28210
Want to know what your home might be worth? Contact us for a FREE valuation!

Our team is ready to help you sell your home for the highest possible price ASAP
Key Details
Sold Price $283,000
Property Type Townhouse
Sub Type Townhouse
Listing Status Sold
Purchase Type For Sale
Square Footage 1,556 sqft
Price per Sqft $181
Subdivision Sharon South
MLS Listing ID 4046395
Sold Date 08/10/23
Style Traditional
Bedrooms 3
Full Baths 2
Half Baths 1
HOA Fees $305/mo
HOA Y/N 1
Abv Grd Liv Area 1,556
Year Built 1972
Property Description
This well-maintained full brick townhome is a hidden gem. Main level has a huge den/living area with a large wood burning fireplace, laminate wood flooring, dining room, kitchen, half bath and hidden storage space. Kitchen has granite counter tops, tile backsplash and SS appliances. Upstairs you'll find a large owners suite, 2 bedrooms, full bath, and more storage space with ceiling fans in all the bedrooms. Enjoy the privacy of the large fenced in back patio under the shade of the Japanese maple, with space for gardening. The community clubhouse features a great hall with a spacious kitchen that is great for entertaining, fitness room, ping pong & pool. This home is located near Southpark, Pineville, and Ballantyne with easy access to I-77 and I-485, and it is conveniently located near the light rail with beaucoup shopping and restaurants nearby. HOA includes exterior maintenance, water, sewer, trash, and landscaping. Don't miss the opportunity to call this charming abode your home.
Location
State NC
County Mecklenburg
Zoning R17MF
Interior
Interior Features Cable Prewire
Heating Central
Cooling Ceiling Fan(s), Central Air
Flooring Carpet, Laminate, Tile
Fireplaces Type Den, Wood Burning
Fireplace true
Appliance Dishwasher, Disposal, Electric Oven, Electric Range, Electric Water Heater, Exhaust Hood, Microwave, Refrigerator
Exterior
Exterior Feature Lawn Maintenance
Fence Back Yard, Fenced
Community Features Clubhouse, Fitness Center, Outdoor Pool, Sidewalks, Street Lights
Utilities Available Cable Available
Roof Type Shingle
Garage false
Building
Foundation Slab
Sewer Public Sewer
Water City
Architectural Style Traditional
Level or Stories Two
Structure Type Brick Full
New Construction false
Schools
Elementary Schools Sterling
Middle Schools Quail Hollow
High Schools South Mecklenburg
Others
HOA Name Cedar Management
Senior Community false
Acceptable Financing Cash, Conventional, FHA, VA Loan
Listing Terms Cash, Conventional, FHA, VA Loan
Special Listing Condition None
Read Less
© 2024 Listings courtesy of Canopy MLS as distributed by MLS GRID. All Rights Reserved.
Bought with Non Member • MLS Administration
GET MORE INFORMATION





