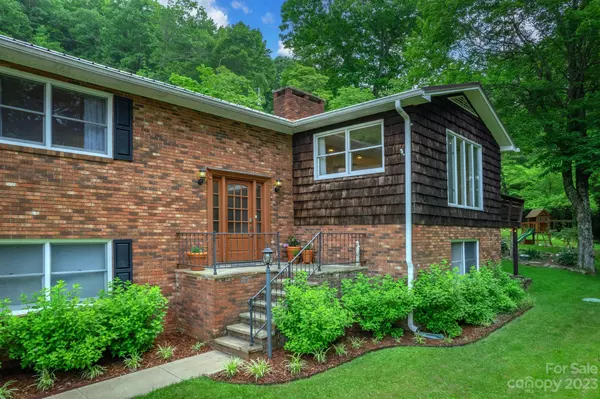For more information regarding the value of a property, please contact us for a free consultation.
298 Camp Rock RD #1-4 Boone, NC 28607
Want to know what your home might be worth? Contact us for a FREE valuation!

Our team is ready to help you sell your home for the highest possible price ASAP
Key Details
Sold Price $710,000
Property Type Single Family Home
Sub Type Single Family Residence
Listing Status Sold
Purchase Type For Sale
Square Footage 2,908 sqft
Price per Sqft $244
MLS Listing ID 4037745
Sold Date 07/31/23
Style Traditional
Bedrooms 3
Full Baths 2
Half Baths 1
Abv Grd Liv Area 1,931
Year Built 1970
Lot Size 1.200 Acres
Acres 1.2
Property Description
Welcome to this spectacular 3-bedroom home, nestled in a picturesque setting & offering an array of desirable features for comfortable family living & entertaining. The main level features a well-designed floor plan that maximizes space & natural light. The living area provides a cozy ambiance for relaxation and gatherings. Large windows offer picturesque views of the mountains. The kitchen is a true culinary haven, equipped with modern appliances, ample storage space, and pantry. Prepare delicious meals w/ease & enjoy casual dining in the adjacent dining area. The primary bedroom offers a quiet retreat, with a comfortable layout, & ensuite bathroom. The lower level offers a family room, full bathroom & bedroom that ensures comfort for overnight guests. The spacious family room creates an ideal spot for movie nights or simply a place for everyone to unwind and relax. The outdoor space is perfect for enjoying the natural surroundings, w/firepit that creates an inviting atmosphere.
Location
State NC
County Watauga
Zoning None
Rooms
Basement Basement Garage Door, Daylight, Exterior Entry, Interior Entry, Walk-Out Access, Walk-Up Access
Main Level Bedrooms 3
Interior
Interior Features Entrance Foyer, Open Floorplan, Pantry, Storage
Heating Forced Air, Heat Pump
Cooling Ceiling Fan(s), Central Air
Flooring Carpet, Concrete, Laminate, Wood
Fireplaces Type Family Room, Fire Pit, Gas, Gas Log, Gas Vented, Living Room, Propane, Recreation Room, Wood Burning
Fireplace true
Appliance Dishwasher, Dryer, Exhaust Hood, Microwave, Refrigerator, Tankless Water Heater, Washer, Washer/Dryer
Exterior
Exterior Feature Fire Pit
Garage Spaces 2.0
Fence Partial
Community Features None
Utilities Available Cable Available, Electricity Connected, Propane
Waterfront Description None
View Mountain(s), Year Round
Roof Type Metal
Garage true
Building
Lot Description Wooded, Views
Foundation Basement
Sewer Septic Installed
Water Well
Architectural Style Traditional
Level or Stories Split Level
Structure Type Brick Partial, Cedar Shake
New Construction false
Schools
Elementary Schools Parkway
Middle Schools None
High Schools Watauga
Others
Senior Community false
Acceptable Financing Cash, Conventional
Horse Property None
Listing Terms Cash, Conventional
Special Listing Condition None
Read Less
© 2024 Listings courtesy of Canopy MLS as distributed by MLS GRID. All Rights Reserved.
Bought with Non Member • MLS Administration
GET MORE INFORMATION





