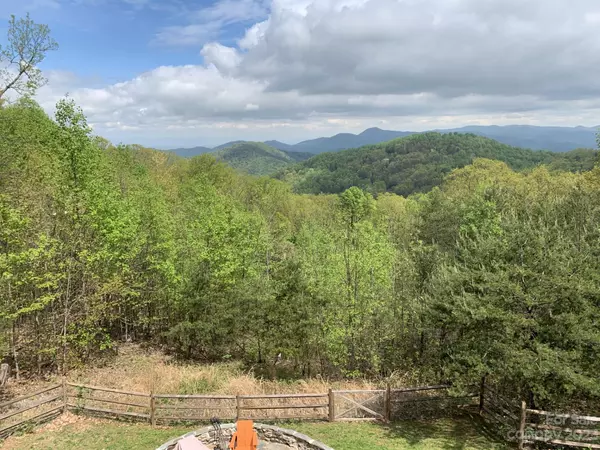For more information regarding the value of a property, please contact us for a free consultation.
1189 Arbra Mountain WAY Bostic, NC 28018
Want to know what your home might be worth? Contact us for a FREE valuation!

Our team is ready to help you sell your home for the highest possible price ASAP
Key Details
Sold Price $556,000
Property Type Single Family Home
Sub Type Single Family Residence
Listing Status Sold
Purchase Type For Sale
Square Footage 1,754 sqft
Price per Sqft $316
Subdivision Yellowtop Mountain Estates
MLS Listing ID 4035038
Sold Date 07/31/23
Style Cabin
Bedrooms 2
Full Baths 3
HOA Fees $30/ann
HOA Y/N 1
Abv Grd Liv Area 1,158
Year Built 2008
Lot Size 10.080 Acres
Acres 10.08
Property Description
Awesome private setting w/spectacular views! Wonderfully maintained & upgraded log cabin in the gated community of Yellowtop Mountain Estates. 10+ acre lot affords privacy & tree control to expand already incredible view. On a clear day you can see Grandfather Mountain. This quality home has so much to offer whether as a full-time residence, vacation home, or vacation rental. 24x26 detached garage w/electricity & water. There is an unfinished 425 sq.ft. area above garage. Features include porches/decks, open floor plan w/lots of natural light, Vermont Castings woodstove, full finished basement, and views from every level. In 2022 owners fully renovated the kitchen, expanded upstairs bathroom w/walk-in shower, and installed pocket doors in upstairs BR & BA to maximize space. Outside they installed an amazing firepit your friends will be jealous of & fenced in the backyard. 12x12 & 8x10 sheds. RV parking pad & accommodations. Circular driveway. The list goes on & on, call for details.
Location
State NC
County Rutherford
Zoning R1
Rooms
Basement Finished, Full, Storage Space, Walk-Out Access
Main Level Bedrooms 1
Interior
Interior Features Open Floorplan, Pantry, Vaulted Ceiling(s), Walk-In Closet(s), Walk-In Pantry, Other - See Remarks
Heating Heat Pump, Wood Stove
Cooling Ceiling Fan(s), Heat Pump
Flooring Tile, Wood
Fireplaces Type Fire Pit, Living Room, Wood Burning Stove
Fireplace true
Appliance Dishwasher, Double Oven, Dryer, Electric Oven, Electric Range, Freezer, Induction Cooktop, Microwave, Refrigerator, Washer
Exterior
Exterior Feature Fire Pit, Other - See Remarks
Garage Spaces 2.0
Fence Fenced, Partial
Community Features Gated
Utilities Available Electricity Connected, Underground Power Lines, Other - See Remarks
View Mountain(s), Year Round
Roof Type Shingle
Garage true
Building
Lot Description Private, Rolling Slope, Sloped, Wooded, Views, Wooded
Foundation Basement
Sewer Septic Installed
Water Well
Architectural Style Cabin
Level or Stories One and One Half
Structure Type Log, Wood
New Construction false
Schools
Elementary Schools Sunshine
Middle Schools East Middle
High Schools East Rutherford
Others
Senior Community false
Restrictions Architectural Review,Building,Manufactured Home Not Allowed,Short Term Rental Allowed,Square Feet,Subdivision
Acceptable Financing Cash, Conventional, FHA, USDA Loan, VA Loan
Listing Terms Cash, Conventional, FHA, USDA Loan, VA Loan
Special Listing Condition None
Read Less
© 2024 Listings courtesy of Canopy MLS as distributed by MLS GRID. All Rights Reserved.
Bought with Natalie Stamey • Matheny Real Estate
GET MORE INFORMATION





