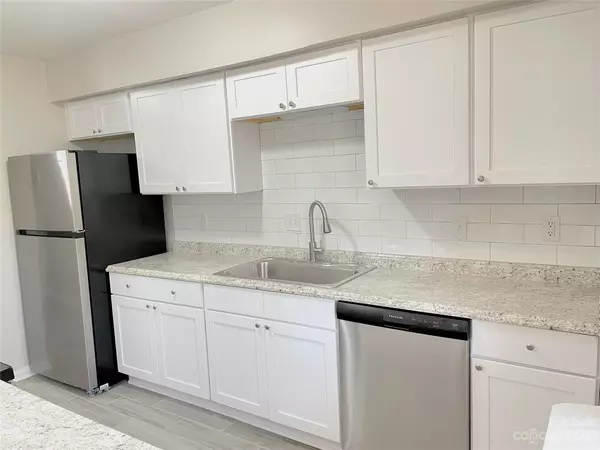For more information regarding the value of a property, please contact us for a free consultation.
9101 Spyglass PL #E Charlotte, NC 28214
Want to know what your home might be worth? Contact us for a FREE valuation!

Our team is ready to help you sell your home for the highest possible price ASAP
Key Details
Sold Price $157,000
Property Type Condo
Sub Type Condominium
Listing Status Sold
Purchase Type For Sale
Square Footage 1,344 sqft
Price per Sqft $116
Subdivision Pawtuckett On The Green
MLS Listing ID 4035925
Sold Date 07/25/23
Bedrooms 3
Full Baths 2
Half Baths 1
HOA Fees $231/mo
HOA Y/N 1
Abv Grd Liv Area 1,344
Year Built 1973
Property Sub-Type Condominium
Property Description
Wow....What a Gem! Excellent Opportunity!! This Charming 3 Bedroom and 2.5 Bath Move-in Ready End-Unit Condo has a Spacious Floor Plan that features Open Concept Living in the Kitchen/Dining with a Back Patio with a storage closet. Great Size Bedrooms-All on the Second Floor. Bedroom #2 has Back patio access with another Storage closet, Large Primary Bedroom has Beautiful Tile in the bathroom - True Elegance. Freshly Painted Interior- Tasteful Colors Throughout! Renovations within the last 2 years includes: Kitchen Cabinets, Backsplash, Kitchen Laminate Countertops, SS Appliances, LVP Floors and Tile. Updated All Bathrooms, Updated Light Fixtures and Replaced Dining Room Sliding door, All Door Knobs and Hardware/Fixtures.
Conveniently Located Minutes to I-85- I-485, Quick Commute to Charlotte Douglas International Airport and Uptown.
Location
State NC
County Mecklenburg
Building/Complex Name Pawtuckett on The Green
Zoning R17MF
Interior
Heating Electric, Heat Pump
Cooling Central Air
Flooring Vinyl
Fireplace false
Appliance Dishwasher, Electric Range, Refrigerator
Laundry Laundry Closet, Main Level
Exterior
Street Surface Asphalt
Porch Deck, Patio
Garage false
Building
Lot Description End Unit
Foundation Slab
Sewer Public Sewer
Water City
Level or Stories Two
Structure Type Wood
New Construction false
Schools
Elementary Schools Unspecified
Middle Schools Unspecified
High Schools Unspecified
Others
Pets Allowed Conditional
HOA Name Cedar
Senior Community false
Acceptable Financing Cash, Conventional
Listing Terms Cash, Conventional
Special Listing Condition Undisclosed
Read Less
© 2025 Listings courtesy of Canopy MLS as distributed by MLS GRID. All Rights Reserved.
Bought with Stephen Passarelli • Redfin Corporation




