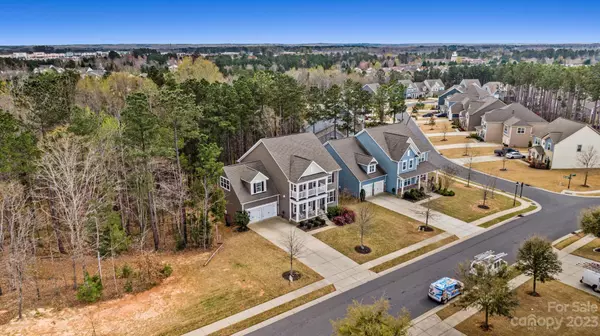For more information regarding the value of a property, please contact us for a free consultation.
479 Moses DR Indian Land, SC 29707
Want to know what your home might be worth? Contact us for a FREE valuation!

Our team is ready to help you sell your home for the highest possible price ASAP
Key Details
Sold Price $754,999
Property Type Single Family Home
Sub Type Single Family Residence
Listing Status Sold
Purchase Type For Sale
Square Footage 4,371 sqft
Price per Sqft $172
Subdivision The Retreat At Rayfield
MLS Listing ID 4007632
Sold Date 07/21/23
Bedrooms 6
Full Baths 5
HOA Fees $100/qua
HOA Y/N 1
Abv Grd Liv Area 3,225
Year Built 2016
Lot Size 0.310 Acres
Acres 0.31
Property Sub-Type Single Family Residence
Property Description
Brand new carpet installed! Greeted by a spacious dining room upon entry, main floor boasts open concept floor plan with granite island overlooking the living room w/ gas fireplace. Beautiful drop zone entry from. Kitchen has granite counter tops, gas cooktop, stainless steel appliances, corner pantry with custom shelving, double ovens. Main floor guest room. Step onto the patio for a peaceful evening. Upstairs you'll find primary bedroom with trey ceiling, large windows, en-suite with double vanities, stand in shower, separate tub and custom closet system. Additionally 3 bedrooms, bathroom with double sinks, laundry room, bonus/bed with private full bath. Expansive basement with laminate wood floors, with recreational room with built in bar and sink, and flex/ theatre room. Bedroom and full bath adjoin the living room, office/den, and largely 256 square feet of unfinished space for storage. Mortgage may be assumable with VA approved lending with 2.25% rate.
Location
State SC
County Lancaster
Zoning Res
Rooms
Basement Finished
Main Level Bedrooms 1
Interior
Interior Features Attic Stairs Pulldown, Drop Zone, Garden Tub, Kitchen Island, Open Floorplan, Pantry, Tray Ceiling(s), Walk-In Closet(s), Wet Bar
Heating Central
Cooling Central Air
Flooring Carpet, Laminate
Fireplaces Type Family Room, Gas
Fireplace true
Appliance Dishwasher, Disposal, Double Oven, Gas Cooktop
Laundry Gas Dryer Hookup, Laundry Room
Exterior
Community Features Clubhouse, Fitness Center, Outdoor Pool, Picnic Area, Playground, Sidewalks, Street Lights, Walking Trails
Roof Type Composition
Street Surface Concrete, Paved
Porch Balcony, Front Porch
Garage true
Building
Lot Description Private, Wooded
Foundation Basement, Other - See Remarks
Sewer County Sewer
Water County Water
Level or Stories Two
Structure Type Hardboard Siding
New Construction false
Schools
Elementary Schools Indian Land
Middle Schools Indian Land
High Schools Indian Land
Others
HOA Name Cusick Company
Senior Community false
Acceptable Financing Cash, Conventional, FHA, VA Loan
Listing Terms Cash, Conventional, FHA, VA Loan
Special Listing Condition None
Read Less
© 2025 Listings courtesy of Canopy MLS as distributed by MLS GRID. All Rights Reserved.
Bought with Michael Dembek • United Real Estate-Queen City




