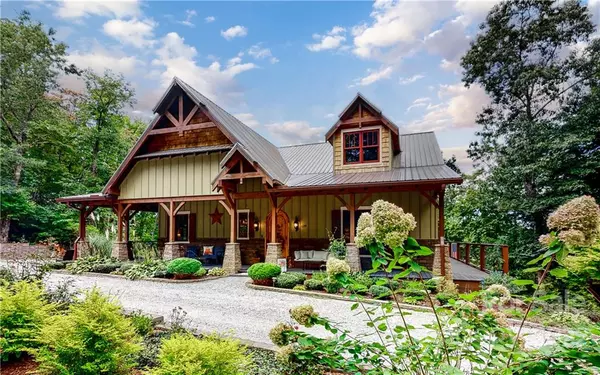For more information regarding the value of a property, please contact us for a free consultation.
539 Jim Cochran RD #9 Franklin, NC 28734
Want to know what your home might be worth? Contact us for a FREE valuation!

Our team is ready to help you sell your home for the highest possible price ASAP
Key Details
Sold Price $835,000
Property Type Single Family Home
Sub Type Single Family Residence
Listing Status Sold
Purchase Type For Sale
Square Footage 3,056 sqft
Price per Sqft $273
Subdivision Silver Ridge
MLS Listing ID 3905387
Sold Date 07/19/23
Style Post and Beam
Bedrooms 2
Full Baths 3
Construction Status Completed
HOA Fees $25/ann
HOA Y/N 1
Abv Grd Liv Area 1,840
Year Built 2015
Lot Size 1.730 Acres
Acres 1.73
Property Description
Sweeping long range mountain views set the stage for thislovely post and beam custom built home. Open living with kitchen, great room with fireplace and owner's suite on main level to enjoy the views from the lovely windows or step onto the front porch to feel like you are in a treehouse in this mafnificient setting at over 3000 feet in altitude.
Location
State NC
County Macon
Zoning No
Rooms
Basement Basement Garage Door, Basement Shop, Exterior Entry, Interior Entry, Partially Finished, Walk-Out Access
Main Level Bedrooms 2
Interior
Interior Features Breakfast Bar, Cathedral Ceiling(s), Garden Tub, Hot Tub, Kitchen Island, Open Floorplan, Walk-In Closet(s), Walk-In Pantry
Heating Central, Heat Pump
Cooling Central Air, Heat Pump
Flooring Carpet, Hardwood, Tile, Wood
Fireplaces Type Family Room, Gas Vented, Great Room
Fireplace true
Appliance Gas Cooktop, Gas Oven, Gas Water Heater, Refrigerator
Exterior
Exterior Feature Hot Tub
Garage Spaces 2.0
Community Features None
Utilities Available Satellite Internet Available, Other - See Remarks
Waterfront Description None
View Long Range, Mountain(s), Year Round
Roof Type Metal
Garage true
Building
Lot Description Private, Sloped, Wooded, Views
Foundation Basement
Sewer Septic Installed
Water Well
Architectural Style Post and Beam
Level or Stories One
Structure Type Hardboard Siding
New Construction false
Construction Status Completed
Schools
Elementary Schools Unspecified
Middle Schools Unspecified
High Schools Unspecified
Others
HOA Name Cynde Copple
Senior Community false
Restrictions Architectural Review
Acceptable Financing Cash, Conventional, VA Loan
Listing Terms Cash, Conventional, VA Loan
Special Listing Condition None
Read Less
© 2024 Listings courtesy of Canopy MLS as distributed by MLS GRID. All Rights Reserved.
Bought with Non Member • MLS Administration
GET MORE INFORMATION





