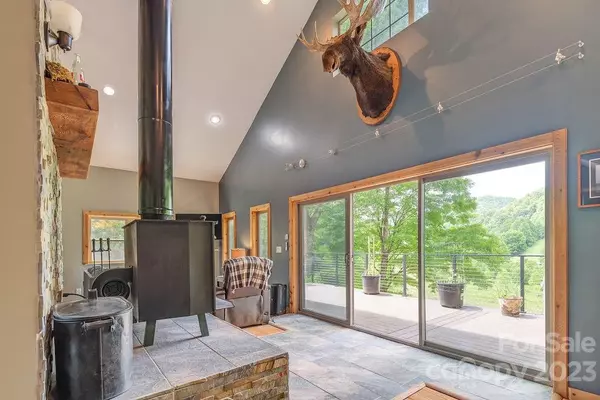For more information regarding the value of a property, please contact us for a free consultation.
121 Grouse Point RD Hot Springs, NC 28743
Want to know what your home might be worth? Contact us for a FREE valuation!

Our team is ready to help you sell your home for the highest possible price ASAP
Key Details
Sold Price $460,000
Property Type Single Family Home
Sub Type Single Family Residence
Listing Status Sold
Purchase Type For Sale
Square Footage 1,889 sqft
Price per Sqft $243
MLS Listing ID 4035712
Sold Date 07/10/23
Style Cabin, Traditional
Bedrooms 3
Full Baths 2
Half Baths 1
Abv Grd Liv Area 1,487
Year Built 1996
Lot Size 8.140 Acres
Acres 8.14
Property Description
Just WOW! On over 8-acres, this creek-front property offers so much. The well-maintained home has an open floor plan with abundant natural light. Mid-range year-round mountain views to the south are stunning, a deserving view for this high-quality constructed home. The lower level of the home has a large bonus room with a second full kitchen, full bath, workshop, and utility space that lends itself to all sorts of creative endeavors; a possible expansion of the 3-bedroom septic system (buyer to confirm) could turn this space into a separate living quarter. The guest house over the garage (sold turn-key) is a favorite stopover for hikers on the Appalachian Trail, Max Patch or Pisgah National Forest and tourists enjoying the close-by Hot Springs amenities. The property has a deer blind (with electricity,) a chicken coop and approximately an acre of fenced pasture - ample room to create a hobby farm with livestock and gardens. Don't miss your opportunity to get a little slice of heaven!
Location
State NC
County Madison
Zoning R-A
Rooms
Basement Exterior Entry, Finished, Storage Space
Main Level Bedrooms 1
Interior
Interior Features Cable Prewire, Cathedral Ceiling(s), Entrance Foyer, Open Floorplan, Pantry, Walk-In Closet(s)
Heating Ductless, Electric, Radiant Floor, Wood Stove
Cooling Ceiling Fan(s), Ductless, Electric
Flooring Tile, Wood
Fireplaces Type Great Room, Wood Burning Stove
Fireplace true
Appliance Dishwasher, Disposal, Down Draft, Dryer, Electric Oven, Electric Range, Exhaust Hood, Gas Cooktop, Microwave, Plumbed For Ice Maker, Refrigerator, Washer, Washer/Dryer
Exterior
Exterior Feature Fence, Fire Pit, Hot Tub, Other - See Remarks
Garage Spaces 1.0
Fence Fenced
Utilities Available Fiber Optics, Propane, Underground Power Lines, Underground Utilities
Waterfront Description None
View Mountain(s), Water, Year Round
Roof Type Shingle
Garage true
Building
Lot Description Creek Front, Orchard(s), Green Area, Sloped, Views, Wooded
Foundation Basement
Sewer Septic Installed
Water Spring, Well, Other - See Remarks
Architectural Style Cabin, Traditional
Level or Stories One and One Half
Structure Type Hardboard Siding, Stone Veneer, Wood
New Construction false
Schools
Elementary Schools Hot Springs
Middle Schools Madison
High Schools Madison
Others
Senior Community false
Restrictions No Restrictions,Short Term Rental Allowed
Acceptable Financing Cash, Conventional, FHA, USDA Loan, VA Loan
Horse Property Pasture
Listing Terms Cash, Conventional, FHA, USDA Loan, VA Loan
Special Listing Condition None
Read Less
© 2024 Listings courtesy of Canopy MLS as distributed by MLS GRID. All Rights Reserved.
Bought with Lacey Townsend • LOVE Land and Home Inc.
GET MORE INFORMATION





