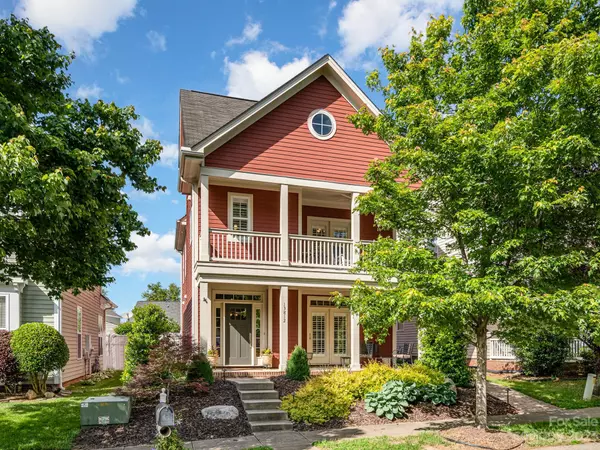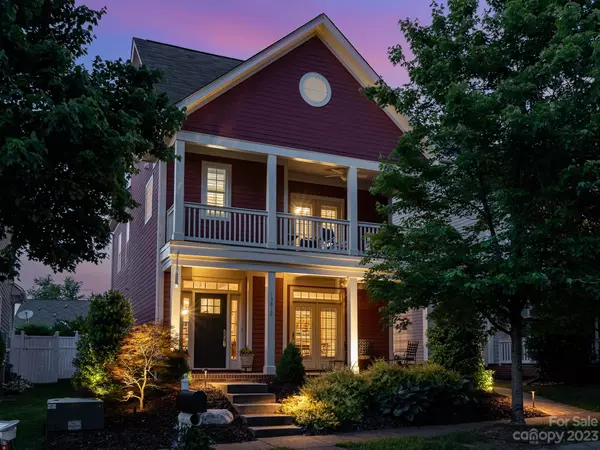For more information regarding the value of a property, please contact us for a free consultation.
13812 Connell Green DR Charlotte, NC 28213
Want to know what your home might be worth? Contact us for a FREE valuation!

Our team is ready to help you sell your home for the highest possible price ASAP
Key Details
Sold Price $400,000
Property Type Single Family Home
Sub Type Single Family Residence
Listing Status Sold
Purchase Type For Sale
Square Footage 2,306 sqft
Price per Sqft $173
Subdivision Old Stone Crossing
MLS Listing ID 4027794
Sold Date 07/07/23
Style Charleston
Bedrooms 3
Full Baths 2
Half Baths 1
Construction Status Completed
HOA Fees $19
HOA Y/N 1
Abv Grd Liv Area 2,306
Year Built 2004
Lot Size 4,356 Sqft
Acres 0.1
Property Sub-Type Single Family Residence
Property Description
Charmer awaits in Old Stone Crossing! Meticulously kept home with 3 bedrooms (easily 4 with bonus room) is move-in ready. Offers a soft, pleasing color palette throughout, hardwood floors on the main level, and numerous recent custom touches all over including plantation shutters throughout most of the home. Updated kitchen with quartz countertops, granite sink, stainless steel appliances including an induction range. Nice-sized pantry has custom shelving. The 2nd level offers a stunning primary bedroom that opens onto a double balcony and this home is one of a few in the neighborhood with this special space. On the 3rd level is the bonus room that has unlimited uses, and two walk-in attics with unbelievable amounts of storage! The landscaping is superb, with recently added pavers down the side of home, expansive patio in the rear, privacy fence, landscape lighting and drip-irrigation system. Plantings were well thought out by the owners, ensuring that each season is picture worthy!
Location
State NC
County Mecklenburg
Zoning MX1
Interior
Interior Features Attic Walk In, Breakfast Bar, Pantry, Walk-In Closet(s), Walk-In Pantry
Heating Heat Pump, Natural Gas
Cooling Ceiling Fan(s), Central Air, Heat Pump
Flooring Carpet, Tile, Wood
Fireplaces Type Gas Log, Living Room
Fireplace true
Appliance Convection Oven, Dishwasher, Disposal, Exhaust Fan, Induction Cooktop, Microwave, Oven, Refrigerator, Self Cleaning Oven, Warming Drawer, Washer/Dryer
Laundry Electric Dryer Hookup, Laundry Closet, Upper Level, Washer Hookup
Exterior
Exterior Feature In-Ground Irrigation
Garage Spaces 2.0
Fence Back Yard, Fenced
Community Features Clubhouse, Outdoor Pool, Playground, Sidewalks, Tennis Court(s)
Utilities Available Gas
Roof Type Composition
Street Surface Concrete, Paved
Porch Balcony, Covered, Front Porch
Garage true
Building
Lot Description Level
Foundation Slab
Builder Name Saussy Burbank
Sewer Public Sewer
Water City
Architectural Style Charleston
Level or Stories Two and a Half
Structure Type Fiber Cement
New Construction false
Construction Status Completed
Schools
Elementary Schools Unspecified
Middle Schools Unspecified
High Schools Unspecified
Others
HOA Name CAMS
Senior Community false
Restrictions No Representation
Acceptable Financing Cash, Conventional, FHA, VA Loan
Listing Terms Cash, Conventional, FHA, VA Loan
Special Listing Condition None
Read Less
© 2025 Listings courtesy of Canopy MLS as distributed by MLS GRID. All Rights Reserved.
Bought with Timothy Brummett • Allen Tate University




