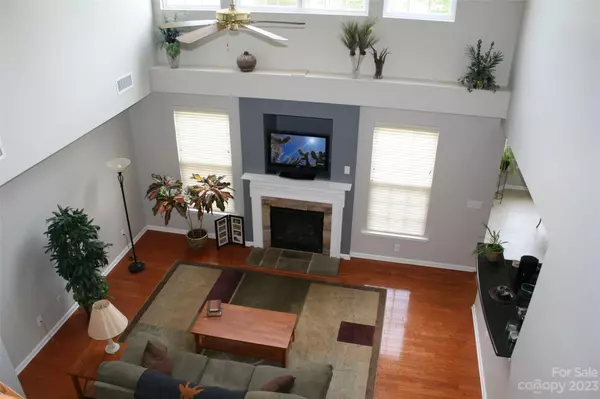For more information regarding the value of a property, please contact us for a free consultation.
16840 Macanthra DR Charlotte, NC 28213
Want to know what your home might be worth? Contact us for a FREE valuation!

Our team is ready to help you sell your home for the highest possible price ASAP
Key Details
Sold Price $485,000
Property Type Single Family Home
Sub Type Single Family Residence
Listing Status Sold
Purchase Type For Sale
Square Footage 3,352 sqft
Price per Sqft $144
Subdivision Old Stone Crossing
MLS Listing ID 4034814
Sold Date 07/05/23
Style Contemporary
Bedrooms 5
Full Baths 3
HOA Fees $38/ann
HOA Y/N 1
Abv Grd Liv Area 3,352
Year Built 2005
Lot Size 0.270 Acres
Acres 0.27
Property Sub-Type Single Family Residence
Property Description
Welcome to your new home! Well maintained property with popular/functional open floor plan with neutral colors, breakfast nook, large kitchen w/granite counter tops, formal dining room and living room with gas fireplace, 5 large bedrooms (5th bedroom is also considered a bonus room), 3 baths, home office with french doors and separate laundry room. Master bedroom also has a gas fireplace and is on the main floor. Home is on large corner lot with 5' fenced back yard. Professionally painted 1 year ago. Carpet on stairs and upstairs, hot water heater and stove are less than 1 year old. All information to be verified by buyer.
Location
State NC
County Mecklenburg
Zoning MX1
Rooms
Main Level Bedrooms 1
Interior
Interior Features Kitchen Island, Open Floorplan, Pantry, Walk-In Closet(s)
Heating Central, Forced Air, Natural Gas
Cooling Ceiling Fan(s), Central Air
Flooring Carpet, Hardwood, Tile
Fireplaces Type Gas Log, Insert, Living Room, Primary Bedroom
Fireplace true
Appliance Dishwasher, Disposal, Dryer, Electric Oven, Electric Range, Gas Water Heater, Microwave, Refrigerator, Self Cleaning Oven, Washer, Washer/Dryer
Laundry Common Area, Electric Dryer Hookup, Laundry Room, Lower Level, Main Level, Washer Hookup
Exterior
Garage Spaces 2.0
Fence Back Yard
Community Features Outdoor Pool, Sidewalks, Street Lights, Tennis Court(s)
Roof Type Fiberglass
Street Surface Asphalt
Porch Front Porch
Garage true
Building
Lot Description Corner Lot
Foundation Slab
Sewer Public Sewer
Water City
Architectural Style Contemporary
Level or Stories Two
Structure Type Brick Partial, Vinyl
New Construction false
Schools
Elementary Schools Unspecified
Middle Schools Unspecified
High Schools Unspecified
Others
Senior Community false
Special Listing Condition None
Read Less
© 2025 Listings courtesy of Canopy MLS as distributed by MLS GRID. All Rights Reserved.
Bought with Tia Cooper • Kingdom Builders Realty




