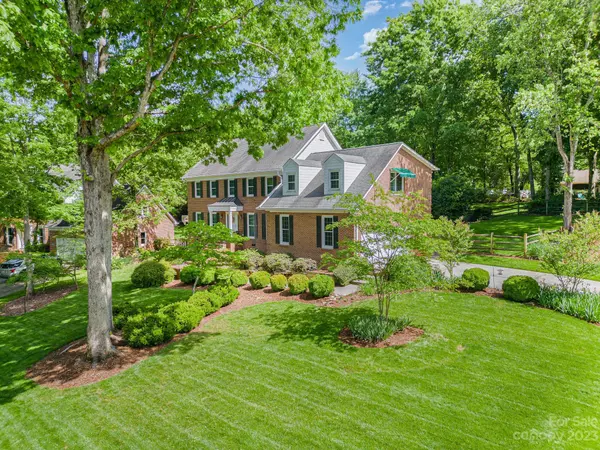For more information regarding the value of a property, please contact us for a free consultation.
9819 Glastonbury CT Charlotte, NC 28270
Want to know what your home might be worth? Contact us for a FREE valuation!

Our team is ready to help you sell your home for the highest possible price ASAP
Key Details
Sold Price $710,000
Property Type Single Family Home
Sub Type Single Family Residence
Listing Status Sold
Purchase Type For Sale
Square Footage 3,122 sqft
Price per Sqft $227
Subdivision Linden Oaks
MLS Listing ID 4026060
Sold Date 06/29/23
Style Traditional
Bedrooms 4
Full Baths 2
Half Baths 1
Abv Grd Liv Area 3,122
Year Built 1987
Lot Size 0.430 Acres
Acres 0.43
Property Sub-Type Single Family Residence
Property Description
Don't miss out on this immaculate home in the sought after Linden Oaks community. Situated on a large, corner lot in a double cul-de-sac with a yard that is a true showstopper! This full brick, 4BR, 2.5BA w/large bonus room has so many features, you will need to tour it just to take it all in! Gorgeous, fully remodeled kitchen w/granite countertops, built in banquette and tons of storage! Pocket doors galore, triple paned vinyl windows, tankless water heater with entire home water purifier. Hardwoods, double-staircase and plantation shutters throughout! Just off the kitchen, you will find a large, screened porch (plenty of room for your outdoor furniture) with solar powered shades and a sunken hot tub…perfect cure for those stressful days! In addition to the screened porch, there is also a deck, ideal for grilling. The beautifully landscaped yard with an irrigation system will make you the envy of the neighborhood. Highly rated schools are an added bonus! All of this and no HOA!!
Location
State NC
County Mecklenburg
Zoning R3
Interior
Interior Features Attic Stairs Pulldown
Heating Central
Cooling Central Air
Fireplaces Type Den
Appliance Dishwasher, Disposal, Down Draft
Laundry Mud Room
Exterior
Exterior Feature Gas Grill
Garage Spaces 2.0
Roof Type Shingle
Street Surface Concrete, Paved
Porch Screened
Garage true
Building
Lot Description Corner Lot, Cul-De-Sac, Private, Wooded
Foundation Crawl Space
Sewer Public Sewer
Water City
Architectural Style Traditional
Level or Stories Two
Structure Type Brick Full
New Construction false
Schools
Elementary Schools Unspecified
Middle Schools Unspecified
High Schools Unspecified
Others
Senior Community false
Acceptable Financing Cash, Conventional, VA Loan
Listing Terms Cash, Conventional, VA Loan
Special Listing Condition None
Read Less
© 2025 Listings courtesy of Canopy MLS as distributed by MLS GRID. All Rights Reserved.
Bought with Eric Layne • COMPASS




