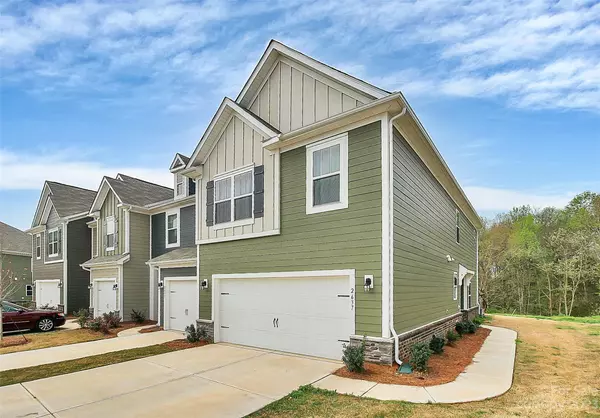For more information regarding the value of a property, please contact us for a free consultation.
2637 Aubrey ST Monroe, NC 28110
Want to know what your home might be worth? Contact us for a FREE valuation!

Our team is ready to help you sell your home for the highest possible price ASAP
Key Details
Sold Price $335,000
Property Type Townhouse
Sub Type Townhouse
Listing Status Sold
Purchase Type For Sale
Square Footage 1,897 sqft
Price per Sqft $176
Subdivision Kellerton Place
MLS Listing ID 4017922
Sold Date 06/23/23
Style Arts and Crafts
Bedrooms 3
Full Baths 2
Half Baths 1
HOA Fees $185/mo
HOA Y/N 1
Abv Grd Liv Area 1,897
Year Built 2022
Lot Size 4,007 Sqft
Acres 0.092
Property Description
This 3 bed/2b bath end unit TH is a gem. Only 2 yrs old it sits on one of the larger lots. As you enter this open floor plan that seamlessly flows from room to room. The kitchen boasts sleek granite countertops, a gas stove, stainless steel appliances and an expansive island perfect for prepping or enjoying breakfast. Upgraded light fixtures throughout create a warm and inviting ambiance that perfectly compliments the gorgeous hardwoods. Upstairs you will find an open loft area great for a office, playroom or workout space. The primary bed has vaulted ceilings & a massive walk-in closet. Primary bath features sleek chrome faucets & double vanities. 2 add. beds upstairs provide ample space for guests with access to full bath complete w/ double vanities. The garage has been given a complete makeover w/ new epoxy floors, new cabinets & painted ceiling. This home truly has it all! Enjoy all of the amenities included in your HOA, lawn maintenance, pool, cabana, playground, sidewalk & pond.
Location
State NC
County Union
Zoning R-40
Interior
Interior Features Attic Stairs Pulldown, Cable Prewire, Kitchen Island, Open Floorplan, Pantry, Vaulted Ceiling(s), Walk-In Closet(s)
Heating Forced Air, Natural Gas
Cooling Central Air, Zoned
Flooring Carpet, Hardwood, Vinyl
Fireplace false
Appliance Dishwasher, Disposal, Electric Water Heater, Exhaust Fan, Gas Range, Microwave, Self Cleaning Oven
Exterior
Exterior Feature Lawn Maintenance
Garage Spaces 2.0
Utilities Available Cable Available, Gas, Wired Internet Available
Garage true
Building
Lot Description End Unit, Wooded, Wooded
Foundation Slab
Builder Name M/I Home
Sewer Public Sewer
Water City
Architectural Style Arts and Crafts
Level or Stories Two
Structure Type Brick Partial, Fiber Cement, Stone Veneer
New Construction false
Schools
Elementary Schools Unionville
Middle Schools Piedmont
High Schools Piedmont
Others
HOA Name Keuster Management
Senior Community false
Acceptable Financing Cash, Conventional, FHA, VA Loan
Listing Terms Cash, Conventional, FHA, VA Loan
Special Listing Condition None
Read Less
© 2024 Listings courtesy of Canopy MLS as distributed by MLS GRID. All Rights Reserved.
Bought with Taylor Shane • Jason Mitchell Real Estate
GET MORE INFORMATION





