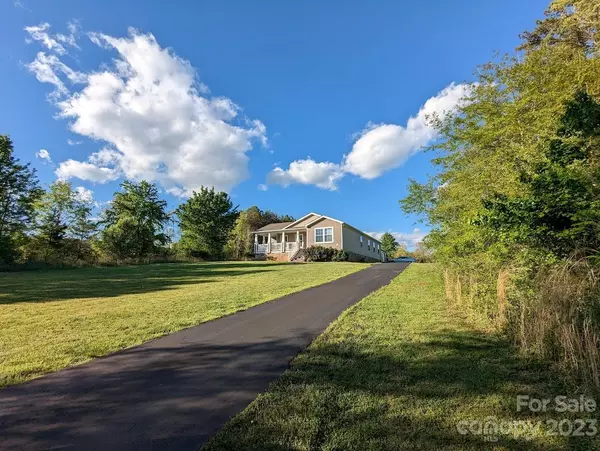For more information regarding the value of a property, please contact us for a free consultation.
114 Damon DR Shelby, NC 28150
Want to know what your home might be worth? Contact us for a FREE valuation!

Our team is ready to help you sell your home for the highest possible price ASAP
Key Details
Sold Price $305,000
Property Type Single Family Home
Sub Type Single Family Residence
Listing Status Sold
Purchase Type For Sale
Square Footage 1,793 sqft
Price per Sqft $170
Subdivision Mcbrayer Springs
MLS Listing ID 4021931
Sold Date 06/20/23
Bedrooms 3
Full Baths 2
Abv Grd Liv Area 1,793
Year Built 2015
Lot Size 1.110 Acres
Acres 1.11
Property Description
Back on the market due to no fault of the seller. Well maintained home! Open concept! Great sight lines from front to back! Granite countertops. Tons of storage. Lots of natural light. The fireplace is just like new! It has never been used. The primary bedroom is light and bright with ensuite, granite countertops and tile shower with bench seat. Two bedrooms and full bath on the other end of the house. Remote-controlled awning for the deck, less than a year old. Enjoy relaxing in the shade on the deck.
The front, wrap around porch is also a great spot for relaxing!
The double garage also has plenty of space. A good spot for a workshop. Concrete floors, two remote garage doors, power, lights. Two additional storage buildings. First building is 24 x 11 with roll up door and attached lean to and second building 24 x 12. Both are in great condition. There is an additional single metal carport and extra paved parking space. (Lot 116 Damon Dr also for sale $29,900 MLS#4022049).
Location
State NC
County Cleveland
Zoning R
Rooms
Main Level Bedrooms 3
Interior
Interior Features Attic Stairs Pulldown
Heating Heat Pump
Cooling Heat Pump
Flooring Carpet, Tile
Fireplaces Type Family Room
Fireplace true
Appliance Dishwasher, Electric Range, Electric Water Heater, Microwave, Refrigerator
Exterior
Garage Spaces 2.0
Utilities Available Cable Available, Electricity Connected
Waterfront Description None
Roof Type Shingle
Garage true
Building
Lot Description Cul-De-Sac
Foundation Crawl Space
Sewer Septic Installed
Water County Water
Level or Stories One
Structure Type Vinyl
New Construction false
Schools
Elementary Schools Fallston School
Middle Schools Unspecified
High Schools Burns
Others
Senior Community false
Restrictions Architectural Review,Building,Modular Allowed,Square Feet,Subdivision,Other - See Remarks
Acceptable Financing Cash, Conventional, FHA
Listing Terms Cash, Conventional, FHA
Special Listing Condition None
Read Less
© 2024 Listings courtesy of Canopy MLS as distributed by MLS GRID. All Rights Reserved.
Bought with Adam Corbin • Allen Tate Shelby
GET MORE INFORMATION





