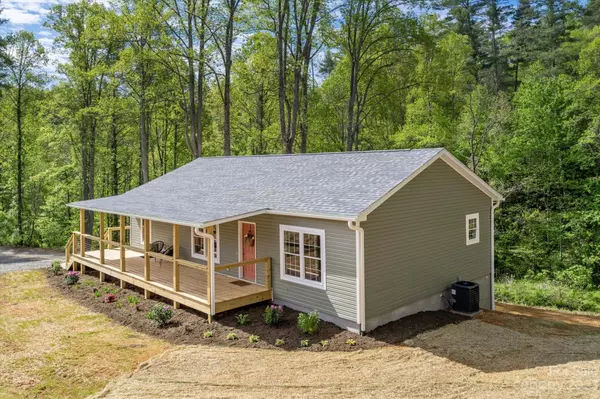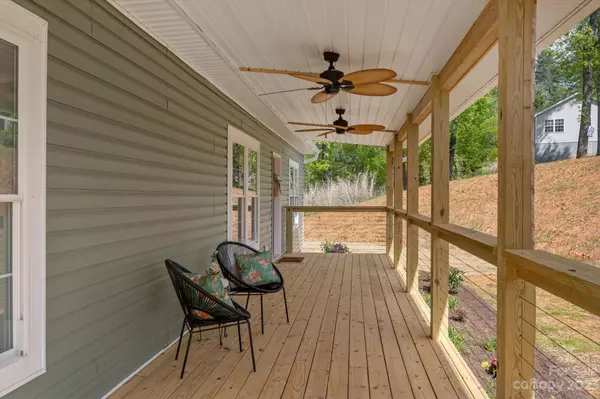For more information regarding the value of a property, please contact us for a free consultation.
135 Scarlett Ridge DR Marshall, NC 28753
Want to know what your home might be worth? Contact us for a FREE valuation!

Our team is ready to help you sell your home for the highest possible price ASAP
Key Details
Sold Price $385,000
Property Type Single Family Home
Sub Type Single Family Residence
Listing Status Sold
Purchase Type For Sale
Square Footage 1,346 sqft
Price per Sqft $286
Subdivision Petersburg Crossing
MLS Listing ID 4027919
Sold Date 06/16/23
Style Ranch
Bedrooms 3
Full Baths 2
Construction Status Completed
Abv Grd Liv Area 1,346
Year Built 2023
Lot Size 1.130 Acres
Acres 1.13
Property Description
Introducing a stunning new construction home on over 1 acre. Beautiful landscaping and ample parking areas create an inviting exterior. The home features a wrap-around side deck connecting a covered front porch to a spacious rear deck. Inside, enjoy 9' ceilings on the main, soffits over kitchen cabinets, granite countertops, stainless steel appliances, and a pantry. The primary ensuite bath offers dual vanities and a generous linen cabinet. Luxury Vinyl Plank flooring throughout and ceiling fans adorn the living room, bedrooms, and front porch. The home boasts sturdy construction with 2"x10" floor joists/16" on center, 6-inch exterior walls, and 16" overhangs. The garage leads to a full basement with 10' ceilings, a patio door, and windows, and is stubbed for a full bathroom. Safety is ensured with front and rear deadbolt locks. High-speed internet is available in the neighborhood. Schedule your showing today!
Location
State NC
County Madison
Zoning R-A
Rooms
Basement Basement Garage Door, Bath/Stubbed, Daylight, Exterior Entry, Full, Unfinished, Walk-Out Access
Main Level Bedrooms 3
Interior
Interior Features Kitchen Island, Open Floorplan, Pantry, Split Bedroom, Storage, Walk-In Closet(s)
Heating Heat Pump
Cooling Heat Pump
Flooring Vinyl
Appliance Dishwasher, Electric Oven, Electric Range, Electric Water Heater, Exhaust Fan, Microwave, Refrigerator
Exterior
Utilities Available Cable Available, Electricity Connected
View Mountain(s)
Roof Type Fiberglass
Garage true
Building
Lot Description Cleared, Rolling Slope, Creek/Stream, Views, Wooded
Foundation Basement
Builder Name Plumb, LLC
Sewer Septic Installed
Water Well
Architectural Style Ranch
Level or Stories One
Structure Type Concrete Block, Vinyl
New Construction true
Construction Status Completed
Schools
Elementary Schools Marshall
Middle Schools Madison
High Schools Madison
Others
Senior Community false
Restrictions Architectural Review,Livestock Restriction,Manufactured Home Not Allowed,Modular Not Allowed,Square Feet,Use
Acceptable Financing Cash, Conventional, FHA, USDA Loan, VA Loan
Listing Terms Cash, Conventional, FHA, USDA Loan, VA Loan
Special Listing Condition None
Read Less
© 2024 Listings courtesy of Canopy MLS as distributed by MLS GRID. All Rights Reserved.
Bought with Christy Bryant • Mountain Oak Properties
GET MORE INFORMATION





