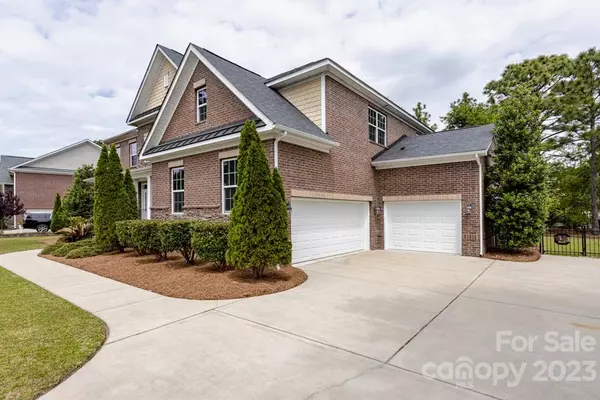For more information regarding the value of a property, please contact us for a free consultation.
409 Spinnakers Reach DR Columbia, SC 29229
Want to know what your home might be worth? Contact us for a FREE valuation!

Our team is ready to help you sell your home for the highest possible price ASAP
Key Details
Sold Price $665,000
Property Type Single Family Home
Sub Type Single Family Residence
Listing Status Sold
Purchase Type For Sale
Square Footage 4,635 sqft
Price per Sqft $143
MLS Listing ID 4023081
Sold Date 06/15/23
Style Transitional
Bedrooms 5
Full Baths 4
Half Baths 1
HOA Fees $93/ann
HOA Y/N 1
Abv Grd Liv Area 4,635
Year Built 2014
Lot Size 0.340 Acres
Acres 0.34
Lot Dimensions 100'x150'
Property Description
DOUBLE PRIMARY BEDROOMS!! One Up and One Down If you have been looking for a Generational Home, look no further and schedule you appointment today! The three other large bedrooms all have walk in closets. two of the bedrooms are connected with a Jack & Jilll Bathroom. that gives each side their own space. Oversized Island in the open concept kitchen and great room. Kitchen area features a spacious eat in that can fit a large table. Formal living room and Formal Dining have French doors which allow you to use them as flex space, or offices. Take a seat on the screened in back porch and admire the well maintained fenced backyard that is nice and level The Peninsula has its own swimming pool as part of the HOA fees as well as a its own community lake access. This home is a rare find indeed. Exterior lighting package makes this home look amazing in the evening hours. Come see this amazing home!
Location
State SC
County Richland
Zoning PDD
Rooms
Main Level Bedrooms 1
Interior
Interior Features Attic Stairs Pulldown, Kitchen Island, Pantry
Heating Central
Cooling Central Air
Flooring Carpet, Tile, Wood
Fireplaces Type Great Room, Other - See Remarks
Fireplace true
Appliance Dishwasher, Disposal, Double Oven, Gas Cooktop, Microwave
Exterior
Exterior Feature In-Ground Irrigation
Garage Spaces 3.0
Fence Fenced
Utilities Available Other - See Remarks
Roof Type Shingle
Garage true
Building
Foundation Crawl Space
Sewer Public Sewer
Water Public
Architectural Style Transitional
Level or Stories Two
Structure Type Brick Full
New Construction false
Schools
Elementary Schools Unspecified
Middle Schools Unspecified
High Schools Unspecified
Others
HOA Name CAMS
Senior Community false
Restrictions Architectural Review
Acceptable Financing Cash, Conventional, FHA, VA Loan
Listing Terms Cash, Conventional, FHA, VA Loan
Special Listing Condition None
Read Less
© 2024 Listings courtesy of Canopy MLS as distributed by MLS GRID. All Rights Reserved.
Bought with Non Member • MLS Administration
GET MORE INFORMATION





