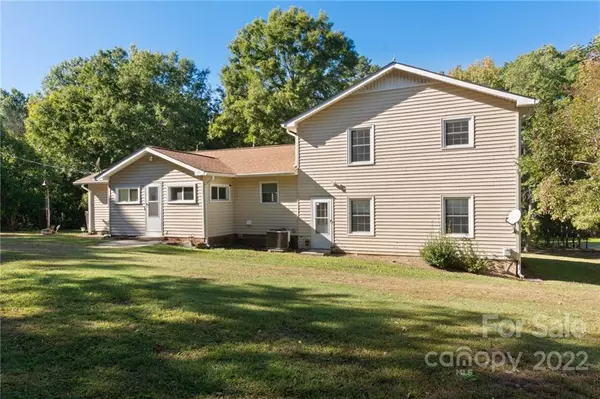For more information regarding the value of a property, please contact us for a free consultation.
8228 Nc 200 HWY Stanfield, NC 28163
Want to know what your home might be worth? Contact us for a FREE valuation!

Our team is ready to help you sell your home for the highest possible price ASAP
Key Details
Sold Price $350,000
Property Type Single Family Home
Sub Type Single Family Residence
Listing Status Sold
Purchase Type For Sale
Square Footage 2,571 sqft
Price per Sqft $136
MLS Listing ID 3911938
Sold Date 06/13/23
Bedrooms 3
Full Baths 2
Abv Grd Liv Area 2,571
Year Built 1925
Lot Size 5.500 Acres
Acres 5.5
Property Description
Are you looking for privacy yet near stores/shopping, this beautiful home is just for you. This home sits on 5.5 acres of family fun and entertainment. Enjoy your coffee on the owner-suite balcony with a pond view or love on your plants in the sunroom. Enjoy the fire place surrounded by your loved ones just in time for the Holidays. This home has been well maintained , new gutters 2021, Flooring in Bathroom and backporch was updated in 2018, Floors in Living Area 2011 and 2013 lower level. Come check out your Dream Home! All Stainless Steel Appliances/Ceiling Fans Convey. Home Warranty Will Convey to Buyer.
Location
State NC
County Stanly
Zoning RES
Rooms
Main Level Bedrooms 2
Interior
Interior Features Entrance Foyer, Open Floorplan, Pantry, Walk-In Closet(s), Walk-In Pantry
Heating Electric, Forced Air
Cooling Ceiling Fan(s), Central Air
Fireplaces Type Fire Pit, Wood Burning
Fireplace true
Appliance Dishwasher, Disposal, Double Oven, Electric Cooktop, Electric Water Heater, Microwave, Oven, Plumbed For Ice Maker, Refrigerator, Self Cleaning Oven, Wall Oven
Laundry Main Level
Exterior
Exterior Feature Fire Pit, Storage
Carport Spaces 2
Community Features Pond
View Water
Street Surface Gravel
Accessibility Two or More Access Exits
Porch Balcony, Front Porch, Other - See Remarks
Garage false
Building
Lot Description Cleared, Pond(s), Private, Wooded, Views
Foundation Crawl Space, Other - See Remarks
Sewer Septic Installed
Water Well
Level or Stories Split Level
Structure Type Vinyl
New Construction false
Schools
Elementary Schools Unspecified
Middle Schools Unspecified
High Schools Unspecified
Others
Senior Community false
Acceptable Financing Cash, Conventional, USDA Loan
Listing Terms Cash, Conventional, USDA Loan
Special Listing Condition None
Read Less
© 2025 Listings courtesy of Canopy MLS as distributed by MLS GRID. All Rights Reserved.
Bought with Non Member • MLS Administration




