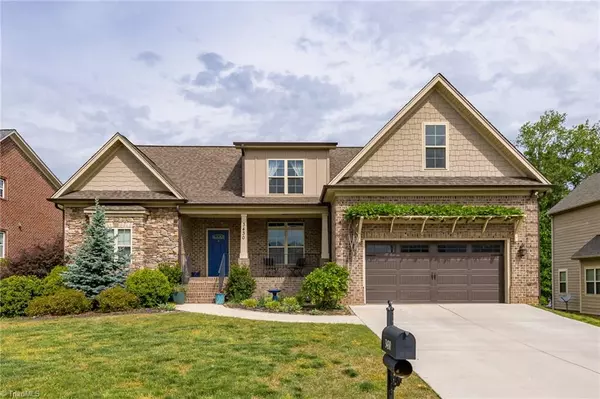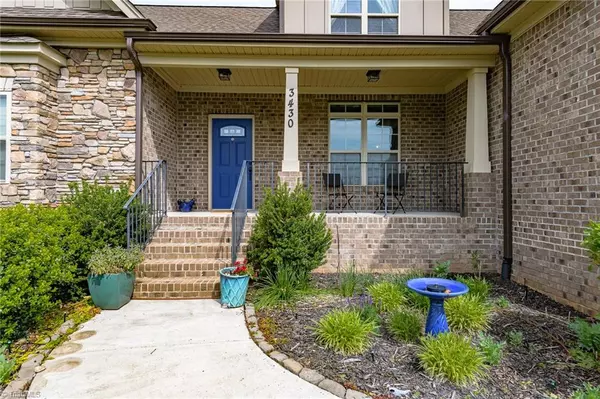For more information regarding the value of a property, please contact us for a free consultation.
3430 Grandview Crossing LN Pfafftown, NC 27040
Want to know what your home might be worth? Contact us for a FREE valuation!

Our team is ready to help you sell your home for the highest possible price ASAP
Key Details
Sold Price $567,800
Property Type Single Family Home
Sub Type Stick/Site Built
Listing Status Sold
Purchase Type For Sale
MLS Listing ID 1104392
Sold Date 06/07/23
Bedrooms 6
Full Baths 4
HOA Fees $20/ann
HOA Y/N Yes
Originating Board Triad MLS
Year Built 2014
Lot Size 9,147 Sqft
Acres 0.21
Property Description
Gorgeous, move-in ready newer construction w/5000+ SF of finished space! Fantastic flow, rooms galore, beautiful finishes-the possibilities are endless! Open concept kitchen w/granite counters, barstool island & SS appliances overlooks inviting LR w/cathedral ceiling & gas FP. Formal DR & keeping room perfect for hosting! Spacious primary suite on main w/double vanity, jetted tub, tiled shower & huge walk-in closet! Add'l bedroom & laundry room on main + 2-car garage w/TONS of storage space! Upstairs boasts 3 sizable bedrooms + 1 bath & loft area-perfect for playroom/tv room! Awesome walk-in storage attic. Walkout finished basement can function as its own apartment & then some! Huge den w/kitchen, game room & spacious bedroom/living area w/ensuite bath & 2nd laundry room. Even more storage! Choose between the rocking chair front porch, screen porch & LL patio for outdoor relaxation. Flat fenced yard w/playset. Incredible opportunity to find this quality of home & space for this price!
Location
State NC
County Forsyth
Rooms
Basement Partially Finished, Basement
Interior
Interior Features Arched Doorways, Ceiling Fan(s), Dead Bolt(s), Soaking Tub, In-Law Floorplan, Kitchen Island, Separate Shower, Solid Surface Counter, Vaulted Ceiling(s)
Heating Forced Air, Zoned, Multiple Systems, Electric, Natural Gas
Cooling Central Air, Heat Pump, Zoned, Multiple Systems
Flooring Carpet, Tile, Wood
Fireplaces Number 1
Fireplaces Type Gas Log, Living Room
Appliance Microwave, Dishwasher, Disposal, Gas Cooktop, Slide-In Oven/Range, Electric Water Heater, Gas Water Heater
Laundry Dryer Connection, In Basement, Main Level, Washer Hookup
Exterior
Garage Spaces 2.0
Fence Fenced
Pool None
Building
Lot Description Level, Subdivided, Sloped
Sewer Public Sewer
Water Public
Architectural Style Traditional
New Construction No
Schools
High Schools Reagan
Others
Special Listing Condition Owner Sale
Read Less

Bought with ERA Live Moore
GET MORE INFORMATION





