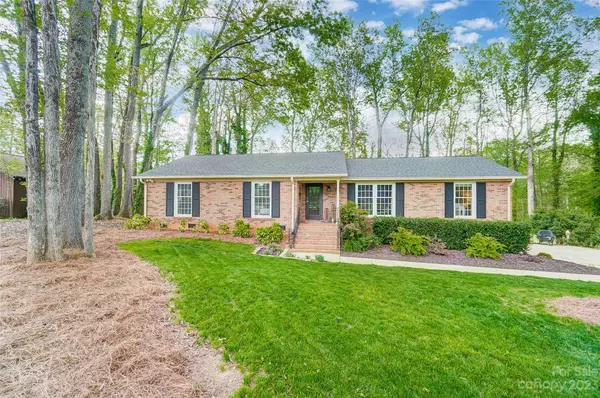For more information regarding the value of a property, please contact us for a free consultation.
301 Lakenheath LN Matthews, NC 28105
Want to know what your home might be worth? Contact us for a FREE valuation!

Our team is ready to help you sell your home for the highest possible price ASAP
Key Details
Sold Price $590,000
Property Type Single Family Home
Sub Type Single Family Residence
Listing Status Sold
Purchase Type For Sale
Square Footage 2,667 sqft
Price per Sqft $221
Subdivision Southminster Woods
MLS Listing ID 4010811
Sold Date 05/31/23
Style Ranch
Bedrooms 3
Full Baths 2
Half Baths 1
Abv Grd Liv Area 2,145
Year Built 1973
Lot Size 0.541 Acres
Acres 0.541
Lot Dimensions 122x207x138x184
Property Sub-Type Single Family Residence
Property Description
Well maintained, updated & in a prime location. Sparkling 3 bedroom 2.5 bath brick ranch awaits the most selective buyers. Located in Matthews near.... everything! Schools, restaurants, entertainment, shopping, medical facilities, major transportation routes & easy access to Uptown Charlotte or charming downtown Matthews. Updated lighting & ceiling fans, newly painted kitchen, roof replaced in 2020 & HVAC (11/2016). Flooring is a mix of wood, tile, vinyl plank & carpet. Bright granite kitchen w/tile backsplash, stainless appliances, glass door cabinets & breakfast bar. Flowing floor plan leads from the foyer to formal living & dining rooms (w/picture frame molding), past the kitchen, sunroom & family room (w/the first of two fireplaces) to the bedrooms & baths. Primary has a walk-in cedar closet & glowing full bath w/double vanity. Finished basement w/half bath is great for entertaining. Covered patio oversees luscious back yard. Well used only for irrigation. Google Fiber installed.
Location
State NC
County Mecklenburg
Zoning R15
Rooms
Basement Exterior Entry, Finished, Interior Entry
Main Level Bedrooms 3
Interior
Interior Features Attic Stairs Pulldown, Breakfast Bar, Built-in Features, Garden Tub, Pantry, Walk-In Closet(s)
Heating Forced Air
Cooling Ceiling Fan(s), Central Air, Window Unit(s)
Flooring Carpet, Hardwood, Tile, Vinyl, Wood
Fireplaces Type Family Room, Gas Log, Recreation Room
Appliance Dishwasher, Disposal, Electric Range, Gas Water Heater, Microwave
Laundry Electric Dryer Hookup, In Basement, Washer Hookup
Exterior
Exterior Feature In-Ground Irrigation
Fence Back Yard, Partial, Wood
Utilities Available Cable Connected, Gas, Underground Power Lines, Other - See Remarks
Roof Type Shingle
Street Surface Concrete, Dirt, Paved
Porch Covered
Garage false
Building
Foundation Basement, Crawl Space
Sewer Septic Installed
Water City, Well
Architectural Style Ranch
Level or Stories One
Structure Type Brick Full, Wood
New Construction false
Schools
Elementary Schools Matthews
Middle Schools Crestdale
High Schools David W Butler
Others
Senior Community false
Acceptable Financing Cash, Conventional, FHA, VA Loan
Listing Terms Cash, Conventional, FHA, VA Loan
Special Listing Condition None
Read Less
© 2025 Listings courtesy of Canopy MLS as distributed by MLS GRID. All Rights Reserved.
Bought with Tina Hicks • Helen Adams Realty




