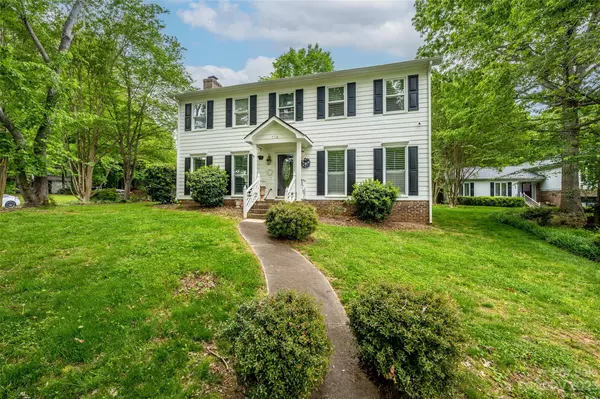For more information regarding the value of a property, please contact us for a free consultation.
7116 Frances Irene DR Charlotte, NC 28215
Want to know what your home might be worth? Contact us for a FREE valuation!

Our team is ready to help you sell your home for the highest possible price ASAP
Key Details
Sold Price $360,000
Property Type Single Family Home
Sub Type Single Family Residence
Listing Status Sold
Purchase Type For Sale
Square Footage 2,054 sqft
Price per Sqft $175
Subdivision Ravenwood
MLS Listing ID 4024364
Sold Date 05/30/23
Style Traditional
Bedrooms 3
Full Baths 2
Half Baths 1
Construction Status Completed
Abv Grd Liv Area 2,054
Year Built 1987
Lot Size 0.390 Acres
Acres 0.39
Lot Dimensions 82x73x54x50x25x87x196
Property Description
Stately 2-story home in established east Charlotte neighborhood with no HOA! Wide plank hardwood floors, crown molding and plantation shutters throughout. Large formal living room and dining room with glass French door divider. Kitchen features newer white cabinets, granite counters and backsplash plus breakfast area with bay window. Family room features retro wood panel accent and brick hearth fireplace. Spacious owners suite with two walk in closets, en-suite bath with dual vanities, tile floors and garden tub. Plus two additional bedrooms and full bath upstairs. Large composite deck overlooks corner lot with mature landscaping and trees. Two car attached garage with epoxy floors. Home is nicely situated between two cul-de-sac streets, so no through traffic!
Location
State NC
County Mecklenburg
Zoning R3
Interior
Interior Features Garden Tub, Walk-In Closet(s)
Heating Heat Pump
Cooling Central Air
Flooring Carpet, Hardwood, Tile
Fireplaces Type Family Room
Fireplace true
Appliance Dishwasher, Electric Range, Microwave
Exterior
Garage Spaces 2.0
Utilities Available Cable Available, Electricity Connected
Garage true
Building
Lot Description Corner Lot, Cul-De-Sac
Foundation Slab
Sewer Public Sewer
Water City
Architectural Style Traditional
Level or Stories Two
Structure Type Hardboard Siding
New Construction false
Construction Status Completed
Schools
Elementary Schools J.W. Grier
Middle Schools Northridge
High Schools Rocky River
Others
Senior Community false
Acceptable Financing Cash, Conventional, FHA, VA Loan
Listing Terms Cash, Conventional, FHA, VA Loan
Special Listing Condition None
Read Less
© 2024 Listings courtesy of Canopy MLS as distributed by MLS GRID. All Rights Reserved.
Bought with Rodrigo Martinez • Highgarden Real Estate
GET MORE INFORMATION





