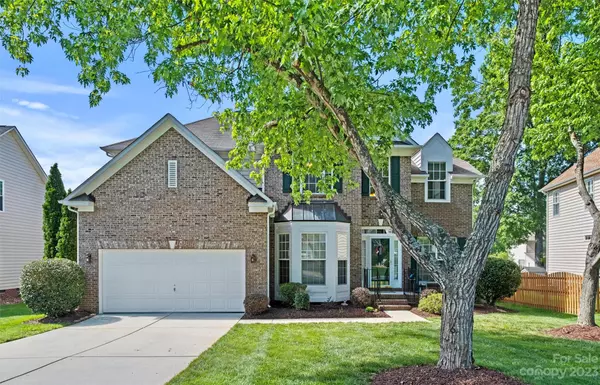For more information regarding the value of a property, please contact us for a free consultation.
9222 Hickory Tree LN Charlotte, NC 28277
Want to know what your home might be worth? Contact us for a FREE valuation!

Our team is ready to help you sell your home for the highest possible price ASAP
Key Details
Sold Price $645,000
Property Type Single Family Home
Sub Type Single Family Residence
Listing Status Sold
Purchase Type For Sale
Square Footage 2,731 sqft
Price per Sqft $236
Subdivision Blakeney Heath
MLS Listing ID 4023607
Sold Date 05/25/23
Style Transitional
Bedrooms 4
Full Baths 2
Half Baths 1
Construction Status Completed
HOA Fees $11
HOA Y/N 1
Abv Grd Liv Area 2,731
Year Built 1999
Lot Size 9,975 Sqft
Acres 0.229
Lot Dimensions 66'x136'x83'x135'
Property Sub-Type Single Family Residence
Property Description
IMMACULATE ONE-OWNER 4BR/2.5BA 2700 SF home on a cul-de-sac in very desirable BLAKENEY HEATH! Stunning two-story Great Room w/gas fireplace, remodeled Kitchen w/granite counter tops, tile backsplash, LED pendant, recessed, and under cabinet lighting, soft-close drawers, and upgraded SS appliances. Custom finished hardwoods throughout first floor. First floor bedroom w/walk-in closet. Loft on second level overlooks Great Room, perfect for a computer niche or study. Jack-n-Jill bedrooms w/full bath customized with extensive tile. Large Primary Bedroom w/Trey ceiling accommodates a King bed and plenty of furniture. Remodeled Primary Bath features frameless shower, tile floor, updated fixtures, vaulted ceiling and walk-in-closet. Home has large deck w/paver patio and fenced-in yard w/professional landscaping. Sought-after schools, walk to shopping, close to I-485 and new Ballantyne Town Center. Only home for sale in Blakeney Heath, WON'T LAST!
Location
State NC
County Mecklenburg
Zoning R4
Rooms
Main Level Bedrooms 1
Interior
Interior Features Attic Stairs Pulldown, Breakfast Bar, Built-in Features, Cable Prewire, Entrance Foyer, Kitchen Island, Open Floorplan, Pantry, Storage, Tray Ceiling(s), Vaulted Ceiling(s), Walk-In Closet(s), Wet Bar, Whirlpool
Heating Central, Forced Air, Natural Gas, Zoned
Cooling Ceiling Fan(s), Central Air, Zoned
Flooring Carpet, Tile, Vinyl, Wood
Fireplaces Type Gas Log, Gas Vented, Great Room
Fireplace true
Appliance Disposal, Dual Flush Toilets, Electric Range, ENERGY STAR Qualified Dishwasher, Exhaust Hood, Gas Water Heater, Microwave, Plumbed For Ice Maker, Self Cleaning Oven
Laundry Electric Dryer Hookup, Laundry Room, Upper Level
Exterior
Garage Spaces 2.0
Fence Back Yard, Wood
Community Features Picnic Area, Playground, Sidewalks, Street Lights
Utilities Available Cable Connected, Electricity Connected, Gas, Phone Connected, Underground Power Lines, Underground Utilities, Wired Internet Available
Roof Type Asbestos Shingle
Street Surface Concrete, Paved
Porch Deck
Garage true
Building
Lot Description Cul-De-Sac, Level, Wooded
Foundation Crawl Space
Builder Name Ryland
Sewer Public Sewer
Water City
Architectural Style Transitional
Level or Stories Two
Structure Type Brick Partial, Vinyl
New Construction false
Construction Status Completed
Schools
Elementary Schools Hawk Ridge
Middle Schools Community House
High Schools Ardrey Kell
Others
HOA Name Cusick Community Management
Senior Community false
Acceptable Financing Cash, Conventional, FHA, VA Loan
Listing Terms Cash, Conventional, FHA, VA Loan
Special Listing Condition None
Read Less
© 2025 Listings courtesy of Canopy MLS as distributed by MLS GRID. All Rights Reserved.
Bought with Yvette Tariq • Corcoran HM Properties




