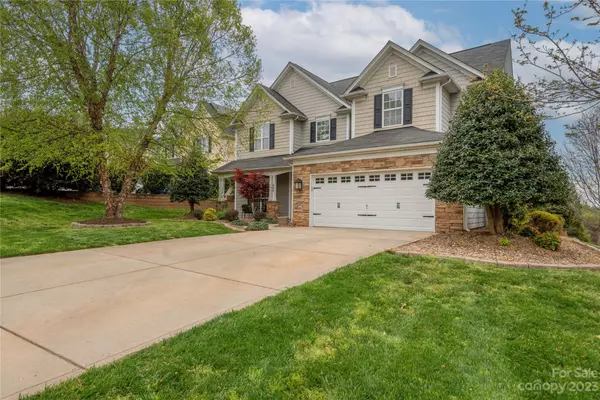For more information regarding the value of a property, please contact us for a free consultation.
604 Coral Bells CT NW Concord, NC 28027
Want to know what your home might be worth? Contact us for a FREE valuation!

Our team is ready to help you sell your home for the highest possible price ASAP
Key Details
Sold Price $575,640
Property Type Single Family Home
Sub Type Single Family Residence
Listing Status Sold
Purchase Type For Sale
Square Footage 2,741 sqft
Price per Sqft $210
Subdivision Winding Walk
MLS Listing ID 4016860
Sold Date 05/25/23
Style Transitional
Bedrooms 4
Full Baths 3
Construction Status Completed
HOA Fees $75/qua
HOA Y/N 1
Abv Grd Liv Area 2,741
Year Built 2007
Lot Size 0.320 Acres
Acres 0.32
Property Description
Welcome to this 4 bedroom plus bonus room and 3 full bath home in the beautiful Winding Walk neighborhood. Located on a cul-de-sac, this home's transitional floor plan boasts a guest bedroom and full bath on the 1st floor, a dedicated dining room, a great room with a gas fireplace, and the kitchen with a large island, breakfast area, induction cooktop and stainless steel appliances. On the 2nd floor you will find the primary bedroom with a beautiful remodeled master bath with a large walk-in closet. Two additional bedrooms, bonus room, full bath and the laundry room complete the upper floor. The home has a level driveway and irrigation and landscape lighting in both front and backyard. The home has a whole house water filtration system along with a tankless hot water heater and an EV charger for electric cars. New carpet has been installed and the home is freshly painted. Enjoy the neighborhood amenities including a pool with a lazy river, club house, tennis courts and a playground.
Location
State NC
County Cabarrus
Zoning RV
Rooms
Main Level Bedrooms 1
Interior
Interior Features Attic Stairs Pulldown, Garden Tub, Kitchen Island, Open Floorplan, Pantry, Tray Ceiling(s), Walk-In Closet(s), Walk-In Pantry
Heating Natural Gas
Cooling Central Air, Dual
Flooring Carpet, Laminate, Tile
Fireplaces Type Gas Log, Great Room
Fireplace true
Appliance Dishwasher, Electric Oven, Filtration System, Induction Cooktop, Microwave, Tankless Water Heater
Exterior
Exterior Feature In-Ground Irrigation
Garage Spaces 2.0
Community Features Clubhouse, Outdoor Pool, Playground, Sidewalks, Street Lights, Tennis Court(s)
Roof Type Composition
Garage true
Building
Lot Description Corner Lot, Cul-De-Sac
Foundation Slab
Sewer Public Sewer
Water City
Architectural Style Transitional
Level or Stories Two
Structure Type Fiber Cement, Stone
New Construction false
Construction Status Completed
Schools
Elementary Schools Cox Mill
Middle Schools Harris Road
High Schools Cox Mill
Others
HOA Name Main Street Management
Senior Community false
Restrictions Architectural Review
Acceptable Financing Cash, Conventional, FHA, VA Loan
Listing Terms Cash, Conventional, FHA, VA Loan
Special Listing Condition None
Read Less
© 2024 Listings courtesy of Canopy MLS as distributed by MLS GRID. All Rights Reserved.
Bought with Satish Dantala • Eesha Realty LLC
GET MORE INFORMATION





