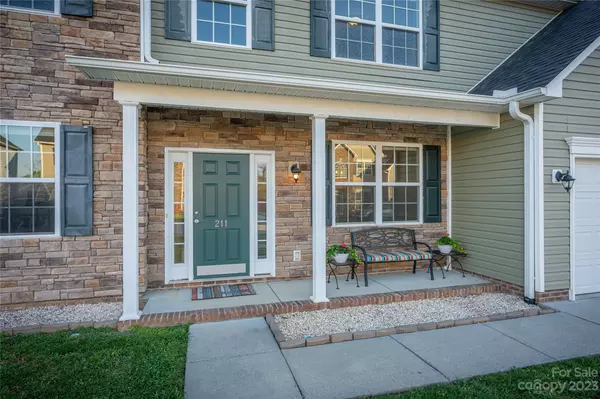For more information regarding the value of a property, please contact us for a free consultation.
211 Roanoke RD Fletcher, NC 28732
Want to know what your home might be worth? Contact us for a FREE valuation!

Our team is ready to help you sell your home for the highest possible price ASAP
Key Details
Sold Price $595,000
Property Type Single Family Home
Sub Type Single Family Residence
Listing Status Sold
Purchase Type For Sale
Square Footage 3,026 sqft
Price per Sqft $196
Subdivision River Stone
MLS Listing ID 4009880
Sold Date 05/24/23
Style Traditional
Bedrooms 5
Full Baths 3
HOA Fees $29/ann
HOA Y/N 1
Abv Grd Liv Area 3,026
Year Built 2012
Lot Size 8,276 Sqft
Acres 0.19
Property Description
WOW! 5 bedrooms plus an office, living, family, and dining room. Lots of flex space to spread out with this efficient layout. Open kitchen and family room. High ceilings. Fenced in back yard. Concrete terraces and new sod just completed in back yard and ready for spring planting. Additional features include $10K artesian spa that fits 9 people, a 10 X16 wired outdoor storage shed, an updated stamped concrete back patio. Outdoor kitchen area has been started, but not completed. Natural gas, on demand water heater. Security system by Brinks through AT&T. Lovely River Stone community with swimming pool and playground. Convenient to both Asheville and Hendersonville. Offered at appraised value of September 2022 which is before the additional back yard finishes of $10,000. Henderson County Taxes. School buses pick up in community.
Location
State NC
County Henderson
Zoning R1
Interior
Interior Features Cable Prewire, Entrance Foyer, Hot Tub, Kitchen Island, Pantry, Storage, Vaulted Ceiling(s), Walk-In Closet(s), Walk-In Pantry
Heating Central, Electric
Cooling Central Air, Electric
Flooring Laminate, Tile
Appliance Dishwasher, Disposal, Dryer, Gas Oven, Gas Range, Microwave, Washer
Exterior
Exterior Feature Hot Tub, Outdoor Kitchen, Storage
Garage Spaces 2.0
Fence Back Yard, Fenced, Full, Privacy
Community Features Clubhouse, Outdoor Pool, Sidewalks
Utilities Available Cable Available, Cable Connected, Electricity Connected
Roof Type Shingle
Garage true
Building
Lot Description Level, Sloped
Foundation Slab
Sewer Public Sewer
Water City
Architectural Style Traditional
Level or Stories Two
Structure Type Stone Veneer, Vinyl
New Construction false
Schools
Elementary Schools Glen Marlow
Middle Schools Rugby
High Schools West Henderson
Others
HOA Name River Stone HOA
Senior Community false
Restrictions Subdivision
Acceptable Financing Cash, Conventional
Listing Terms Cash, Conventional
Special Listing Condition None
Read Less
© 2024 Listings courtesy of Canopy MLS as distributed by MLS GRID. All Rights Reserved.
Bought with Amber Parrish-Kirkpatrick • Allen Tate/Beverly-Hanks Asheville-Biltmore Park
GET MORE INFORMATION





