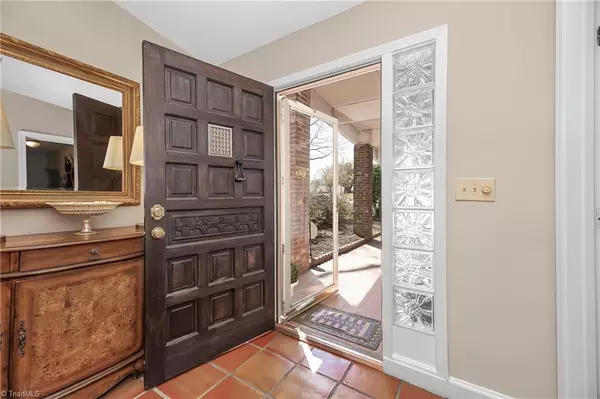For more information regarding the value of a property, please contact us for a free consultation.
612 Riverbend DR Bermuda Run, NC 27006
Want to know what your home might be worth? Contact us for a FREE valuation!

Our team is ready to help you sell your home for the highest possible price ASAP
Key Details
Sold Price $325,000
Property Type Townhouse
Sub Type Townhouse
Listing Status Sold
Purchase Type For Sale
MLS Listing ID 1100170
Sold Date 05/18/23
Bedrooms 3
Full Baths 2
Half Baths 1
HOA Fees $160/mo
HOA Y/N Yes
Originating Board Triad MLS
Year Built 1974
Lot Size 3,484 Sqft
Acres 0.08
Property Sub-Type Townhouse
Property Description
Seller would love to close in April! Make an Offer we can't refuse! This townhouse (end unit) features Plantation Shutters, LVP flooring, Neutral/Gray hues, and modern light fixtures. The main level floorplan includes a fabulous Sunroom, Living Room with wood-burning fireplace, built-in bookcases, wetbar niche, and a separate Dining Room leading to a patio overlooking the Lakes. The kitchen has white cabinets, a center island with granite countertop, a gas burner cooktop with space saving microwave above, DOUBLE WALL OVENS, a new dishwasher and garbage disposal. The second floor has 3 bedrooms. The primary suite has a large walk-in closet with wooden shelves, a linen closet, two updated vanities, and a private water closet with tub/shower combination. Bermuda Run Country Club is a gated community offering 36 holes of golf, Pool, Tennis, Pickleball, Social Activities and Dining Options. Membership is Optional. HOA dues are $160/month. This home can be sold furnished if interested.
Location
State NC
County Davie
Rooms
Basement Crawl Space
Interior
Interior Features Great Room, Built-in Features, Ceiling Fan(s), Dead Bolt(s), Kitchen Island, Wet Bar
Heating Heat Pump, Electric
Cooling Central Air
Flooring Carpet, Tile, Vinyl
Fireplaces Number 1
Fireplaces Type Living Room
Appliance Dishwasher, Disposal, Double Oven, Gas Cooktop, Electric Water Heater
Laundry Dryer Connection, Washer Hookup
Exterior
Garage Spaces 2.0
Fence None
Pool None
Building
Lot Description City Lot, Subdivided
Sewer Public Sewer
Water Public
Architectural Style Traditional
New Construction No
Schools
Elementary Schools Shady Grove
Middle Schools William Ellis
High Schools Davie County
Others
Special Listing Condition Owner Sale
Read Less

Bought with Hillsdale Real Estate Group




