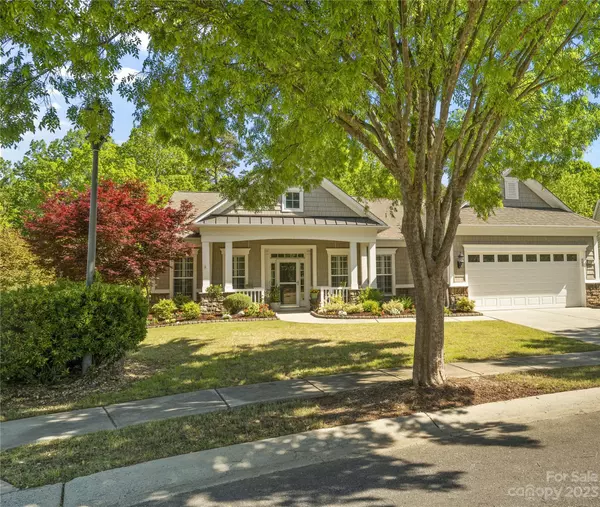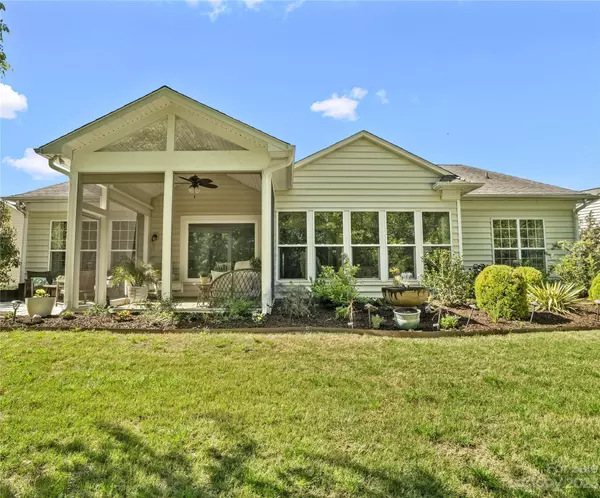For more information regarding the value of a property, please contact us for a free consultation.
13018 Teal CT Indian Land, SC 29707
Want to know what your home might be worth? Contact us for a FREE valuation!

Our team is ready to help you sell your home for the highest possible price ASAP
Key Details
Sold Price $675,000
Property Type Single Family Home
Sub Type Single Family Residence
Listing Status Sold
Purchase Type For Sale
Square Footage 2,260 sqft
Price per Sqft $298
Subdivision Sun City Carolina Lakes
MLS Listing ID 4019761
Sold Date 05/08/23
Style Transitional
Bedrooms 2
Full Baths 2
Construction Status Completed
HOA Fees $294/mo
HOA Y/N 1
Abv Grd Liv Area 2,260
Year Built 2007
Lot Size 10,454 Sqft
Acres 0.24
Lot Dimensions 53x119x117x132
Property Description
Beautiful Bluffton Cottage Model on large, Premium Cul-de-sac lot, overlooking Wooded preserve with beautiful views! Enjoy relaxing on covered Front Porch, or in serenity of private backyard & newly built Screened Porch with automatic porch shades. The interior boasts many features including Plantation Shutters, wainscoting, tray ceiling in dining area, ceiling fans & more. NEW HVAC. A Cook's Kitchen with New Kitchen Aid dishwasher and refrigerator, New granite counter tops, New backsplash, New sink, New faucet, under cabinet lighting, pull out shelving, & Breakfast area. Enjoy Gas Logs, recently Updated Stone Fireplace during cooler season, surrounded by 2 built in bookcases in great room. The primary suite has large Walk-In Closet, tray ceiling and Newly Renovated primary Bath. An Open Concept w/ an abundance of Natural Light in SUNROOM, perfect for Entertaining or kicking back. Office can be optional Third Bedroom. Enjoy Resort Style Living in SCCL!
Location
State SC
County Lancaster
Zoning PDD
Rooms
Main Level Bedrooms 2
Interior
Interior Features Attic Stairs Pulldown, Breakfast Bar, Built-in Features, Cable Prewire, Open Floorplan, Pantry, Split Bedroom, Tray Ceiling(s), Walk-In Closet(s)
Heating Electric, Floor Furnace, Natural Gas
Cooling Ceiling Fan(s), Central Air
Flooring Carpet, Hardwood, Tile
Fireplaces Type Gas Log, Great Room
Fireplace true
Appliance Dishwasher, Disposal, Microwave, Plumbed For Ice Maker
Exterior
Exterior Feature Dock, Lawn Maintenance
Garage Spaces 2.0
Community Features Fifty Five and Older, Clubhouse, Dog Park, Fitness Center, Golf, Hot Tub, Outdoor Pool, Playground, Recreation Area, Sidewalks, Street Lights, Tennis Court(s), Walking Trails, Other
Utilities Available Cable Connected, Electricity Connected, Phone Connected
Roof Type Shingle
Garage true
Building
Lot Description Cul-De-Sac, Wooded, Wooded
Foundation Slab, Other - See Remarks
Sewer County Sewer
Water County Water
Architectural Style Transitional
Level or Stories One
Structure Type Stone Veneer, Vinyl
New Construction false
Construction Status Completed
Schools
Elementary Schools Unspecified
Middle Schools Unspecified
High Schools Unspecified
Others
HOA Name First Services Residential
Senior Community true
Restrictions Architectural Review
Acceptable Financing Cash, Conventional, FHA, VA Loan
Listing Terms Cash, Conventional, FHA, VA Loan
Special Listing Condition None
Read Less
© 2024 Listings courtesy of Canopy MLS as distributed by MLS GRID. All Rights Reserved.
Bought with Margie Devendorf • Keller Williams Ballantyne Area
GET MORE INFORMATION





