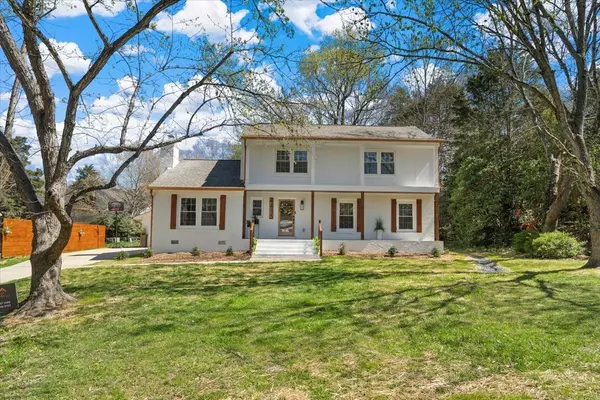For more information regarding the value of a property, please contact us for a free consultation.
4415 Deepwood DR Charlotte, NC 28226
Want to know what your home might be worth? Contact us for a FREE valuation!

Our team is ready to help you sell your home for the highest possible price ASAP
Key Details
Sold Price $936,350
Property Type Single Family Home
Sub Type Single Family Residence
Listing Status Sold
Purchase Type For Sale
Square Footage 2,360 sqft
Price per Sqft $396
Subdivision Montibello Crossing
MLS Listing ID 4010202
Sold Date 04/21/23
Style Traditional
Bedrooms 5
Full Baths 3
Half Baths 1
Construction Status Completed
Abv Grd Liv Area 2,360
Year Built 1972
Lot Size 0.500 Acres
Acres 0.5
Lot Dimensions per tax records
Property Sub-Type Single Family Residence
Property Description
Welcome to this beautiful, remodeled home located in MONTIBELLO Crossing. This home features 2 primary bedrooms with the convenience of one being on the main floor. New oak hardwood floors flow beautifully throughout the home with new tile in the baths and laundry room. Open concept with brand new Kitchen with quartz waterfall island, quartz countertops complemented with new white soft-closed cabinetry, modern, gold accent backsplash and luxury pendant. All new SS appliances. Primary bedroom includes modern ceiling fans, spacious walk-in closet with closet system and additional shoe closet, bathroom features new double vanity and frameless glass shower. Spacious laundry room which also includes washer/dryer and built-ins for pantry. New Plumbing, New Electrical, New AC Units/Furnaces, New Architectural Shingle Roof (all 2023). Finished Oversized detached garage with new Garage doors and windows. Home sits on approx .50 acre lot with fenced in backyard and patio area for entertaining.
Location
State NC
County Mecklenburg
Zoning R3
Rooms
Main Level Bedrooms 1
Interior
Heating Electric
Cooling Ceiling Fan(s), Central Air, Electric, Heat Pump
Flooring Tile, Wood
Fireplaces Type Primary Bedroom, Other - See Remarks
Fireplace true
Appliance Dishwasher, Disposal, Dryer, Electric Cooktop, Microwave, Refrigerator, Washer, Washer/Dryer, Wine Refrigerator
Laundry Laundry Room
Exterior
Garage Spaces 2.0
Fence Back Yard
Roof Type Shingle
Street Surface Concrete, Paved
Porch Deck, Front Porch, Patio
Garage true
Building
Lot Description Cleared
Foundation Crawl Space
Sewer Public Sewer
Water City
Architectural Style Traditional
Level or Stories Two
Structure Type Brick Partial, Fiber Cement
New Construction false
Construction Status Completed
Schools
Elementary Schools Unspecified
Middle Schools Unspecified
High Schools Unspecified
Others
Senior Community false
Acceptable Financing Cash, Conventional
Listing Terms Cash, Conventional
Special Listing Condition None
Read Less
© 2025 Listings courtesy of Canopy MLS as distributed by MLS GRID. All Rights Reserved.
Bought with Timothy Brummett • Allen Tate University




